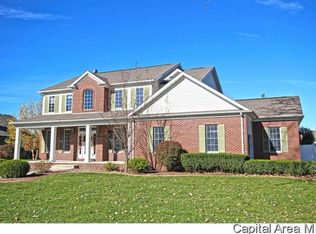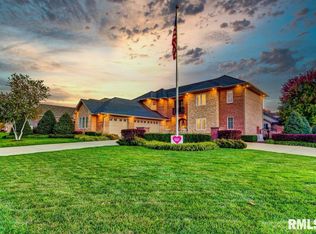Magazine-worthy is how to describe this beautiful ranch home w/many custom features throughout. 8 ft tall beautiful wood doors & 10 ft & 12 ft ceiling heights. The kitchen has large island, beautiful back splash, & a 5.5 ft side-by-side stainless refrigerator/freezer. Two beautiful fireplaces (w/one being outside under the covered porch). Bathrooms boast designer sinks, mirrors, & custom light fixtures. Basement is finished w/daylight windows Beautiful pro landscaping on an over-sized lot w/three car garage. Sprinkler system in front & back. Radon system in place.
This property is off market, which means it's not currently listed for sale or rent on Zillow. This may be different from what's available on other websites or public sources.


