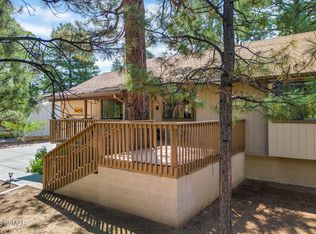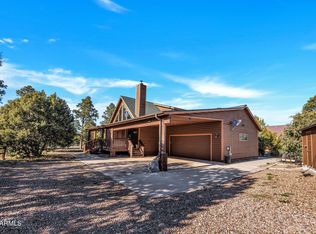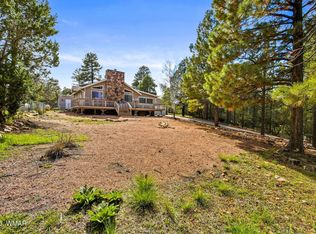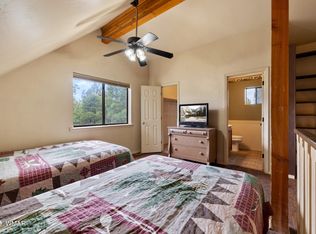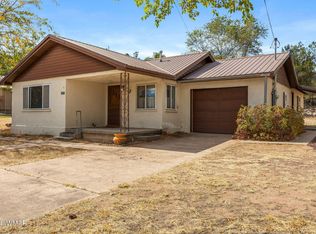Escape to the tranquil beauty of Heber/Overgaard with this stunning mountain retreat! Nestled on a spacious .68-acre lot, surrounded by majestic Ponderosa pines, this home offers the perfect blend of modern luxury and rustic charm. FULLY REMODELED FROM TOP TO BOTTOM Including all new windows, roof, kitchen, bathrooms and flooring, plumbing, electrical and more- every detail has been thoughtfully updated. Enjoy year-round comfort with a new forced air and central air system, a new mini-split, and a cozy pellet stove, all installed in 2024.
The expansive, fully fenced yard provides privacy and security, with an additional smaller fenced area specifically for your beloved furry friends. Relax and take in the serene surroundings from the inviting covered porches, both front and back. Inside, discover a bright and airy great room with a vaulted ceiling, creating an open and welcoming atmosphere. This meticulously maintained, move-in-ready home boasts three generous bedrooms, two full bathrooms, and a versatile loft area perfect for a home office or den. The security system conveys too!
Practical amenities include a spacious two-car garage and ample room to park an RV or other recreational toys. Best of all, there's NO HOA, giving you the freedom to truly make this your own mountain sanctuary. Don't miss this incredible opportunity to own a piece of paradise!
Active
Price cut: $10K (11/18)
$489,000
1912 Little Doe Trl, Overgaard, AZ 85933
3beds
2baths
1,547sqft
Est.:
Single Family Residence
Built in 1979
0.68 Acres Lot
$478,600 Zestimate®
$316/sqft
$-- HOA
What's special
Spacious two-car garageAll new windowsExpansive fully fenced yardNew mini-splitSecurity system conveysThree generous bedrooms
- 47 days |
- 693 |
- 55 |
Zillow last checked: 8 hours ago
Listing updated: November 18, 2025 at 06:06am
Listed by:
Amy M Johnson 928-242-1329,
Advantage Realty Professionals - Show Low,
Jessica B Orona 928-368-3395,
Advantage Realty Professionals - Show Low
Source: WMAOR,MLS#: 258426
Tour with a local agent
Facts & features
Interior
Bedrooms & bathrooms
- Bedrooms: 3
- Bathrooms: 2
Heating
- Pellet Stove, Electric, Forced Air
Cooling
- Central Air
Appliances
- Laundry: Utility Room
Features
- Vaulted Ceiling(s), Tub, Shower, Tub/Shower, Full Bath, Pantry, Kitchen/Dining Room Combo, Living/Dining Room Combo, Breakfast Bar
- Flooring: Tile, Laminate
- Windows: Double Pane Windows
- Has fireplace: Yes
- Fireplace features: Living Room, Pellet Stove
Interior area
- Total structure area: 1,547
- Total interior livable area: 1,547 sqft
Video & virtual tour
Property
Parking
- Parking features: Garage Door Opener
- Has garage: Yes
Features
- Exterior features: Rain Gutters
- Fencing: Privacy,Chain Link,Wire
Lot
- Size: 0.68 Acres
- Features: Wooded, Tall Pines On Lot, Landscaped
Details
- Additional parcels included: Yes
- Parcel number: 20609030
Construction
Type & style
- Home type: SingleFamily
- Property subtype: Single Family Residence
Materials
- Wood Frame
- Foundation: Stemwall
- Roof: Metal,Pitched
Condition
- Year built: 1979
- Major remodel year: 2021
Utilities & green energy
- Electric: Navopache
- Water: Metered Water Provider
- Utilities for property: Electricity Connected, Water Connected
Community & HOA
Community
- Security: Smoke Detector(s)
- Subdivision: Timberlake Pines Pinewood
HOA
- HOA name: No
Location
- Region: Overgaard
Financial & listing details
- Price per square foot: $316/sqft
- Annual tax amount: $1,171
- Date on market: 10/25/2025
- Ownership type: No
- Electric utility on property: Yes
Estimated market value
$478,600
$455,000 - $503,000
Not available
Price history
Price history
| Date | Event | Price |
|---|---|---|
| 11/18/2025 | Price change | $489,000-2%$316/sqft |
Source: | ||
| 10/25/2025 | Listed for sale | $499,000+2.9%$323/sqft |
Source: | ||
| 3/7/2024 | Sold | $485,000$314/sqft |
Source: | ||
| 12/4/2023 | Listed for sale | $485,000+76.4%$314/sqft |
Source: | ||
| 10/24/2022 | Sold | $275,000-21.4%$178/sqft |
Source: | ||
Public tax history
Public tax history
Tax history is unavailable.BuyAbility℠ payment
Est. payment
$2,775/mo
Principal & interest
$2396
Property taxes
$208
Home insurance
$171
Climate risks
Neighborhood: 85933
Nearby schools
GreatSchools rating
- 5/10Capps Elementary SchoolGrades: 4-6Distance: 1 mi
- 5/10Mogollon Jr High SchoolGrades: 7-8Distance: 1.3 mi
- 3/10Mogollon High SchoolGrades: 8-12Distance: 1.3 mi
- Loading
- Loading
