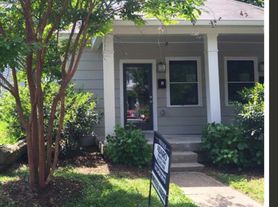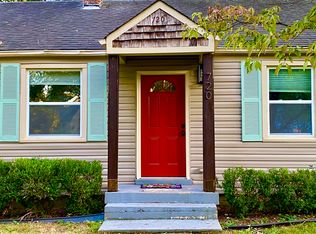You can live on the super secret S-curve sidedoor of Shelby park. Step out your front door and into the park! Enjoy the park views from your front porch, then enjoy the park soundscapes from your private backyard.
No one comes down our street unless they:
1. live there
2. are lost
3. trying to get turned around
4. running/walking and looking for a steep hill
You can walk one block to Roy's and grab any needed provisions or a hot meal (breakfast/lunch/dinner). If you bring your dog they will ask to feed them beef scraps from the daily lunch prep. We loved it! You'll love it!
2BR/1BA with lots of storage in the basement. Driveway with off street parking. New paint, updated kitchen with stainless appliances and granite countertops. Hardwoods throughout and carpeted bedrooms, custom tile in bathroom. Adorable garden in front and back with landscaping service included. Large covered front porch and back patio to enjoy the park-like atmosphere. Privacy fenced backyard, washer/dryer hook ups. Google Fiber ready. Fantastic location walking to all things
East Nashville: Shelby Park, Shelby Bottoms Greenway, Dog park, Community Center, blocks to Five Points, 5 minute drive to downtown Nashville and walk to your very own chocolate factory. Bike-able, walkable and on the public transit route.
Pets allowed with landlord approval and non refundable PD. Max 2 pets.
** No smoking / smokers please **
Available
12 month lease, app required, Utils separate, security deposit due at lease signing
House for rent
Street View
Accepts Zillow applications
$2,775/mo
1912 Long Ave, Nashville, TN 37206
2beds
1,212sqft
Price may not include required fees and charges.
Single family residence
Available Thu Jan 1 2026
Cats, dogs OK
Central air
Hookups laundry
Off street parking
Forced air
What's special
Privacy fenced backyardLarge covered front porchBack patioOff street parkingCustom tile in bathroomCarpeted bedrooms
- 9 hours |
- -- |
- -- |
Travel times
Facts & features
Interior
Bedrooms & bathrooms
- Bedrooms: 2
- Bathrooms: 1
- Full bathrooms: 1
Heating
- Forced Air
Cooling
- Central Air
Appliances
- Included: Dishwasher, Freezer, Oven, Refrigerator, WD Hookup
- Laundry: Hookups
Features
- WD Hookup
- Flooring: Carpet, Hardwood, Tile
Interior area
- Total interior livable area: 1,212 sqft
Property
Parking
- Parking features: Off Street
- Details: Contact manager
Features
- Exterior features: Heating system: Forced Air
Details
- Parcel number: 09402016800
Construction
Type & style
- Home type: SingleFamily
- Property subtype: Single Family Residence
Community & HOA
Location
- Region: Nashville
Financial & listing details
- Lease term: 1 Year
Price history
| Date | Event | Price |
|---|---|---|
| 11/5/2025 | Listed for rent | $2,775+7.8%$2/sqft |
Source: Zillow Rentals | ||
| 6/3/2024 | Listing removed | -- |
Source: Zillow Rentals | ||
| 5/19/2024 | Price change | $2,575-3.7%$2/sqft |
Source: Zillow Rentals | ||
| 5/18/2024 | Listed for rent | $2,675+8.1%$2/sqft |
Source: Zillow Rentals | ||
| 3/17/2024 | Listing removed | -- |
Source: Zillow Rentals | ||

