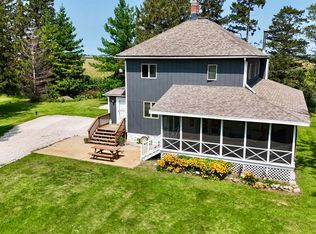Sold for $370,000
$370,000
1912 Melugins Grove Rd, Rochelle, IL 61068
3beds
1,884sqft
Single Family Residence
Built in 1994
2 Acres Lot
$376,400 Zestimate®
$196/sqft
$2,017 Estimated rent
Home value
$376,400
Estimated sales range
Not available
$2,017/mo
Zestimate® history
Loading...
Owner options
Explore your selling options
What's special
Tucked just off the beaten path, this 2-acre property has been thoughtfully updated with so much to offer! The home was fully remodeled in 2019, including both bathrooms, updated flooring throughout, new interior and exterior doors, siding, roof, kitchen appliances, water heater, and soft-close cabinets—all done with purpose and simplicity in mind. Outdoors, it’s a little slice of countryside: apple and pear trees, mulberries, elderberries, a red raspberry patch, a strawberry box, and a row of young pine trees lining the north and northwest side for added privacy. There’s also a spacious outbuilding added in 2021 and a charming newer chicken coop —plenty of room to grow, work, or simply breathe. A few other recent updates include a Daikin furnace (2024), water softener and iron filtration system (2021), and a new dryer (2024). As an added perk, a $5000 painting allowance is being offered to the new buyer. Whether you’re catching the sunrise with coffee or winding down under the sunset, the views here never disappoint. Zoned ag, this property offers a peaceful setting with practical updates—ready for whatever you’ve got planned next.
Zillow last checked: 8 hours ago
Listing updated: June 17, 2025 at 02:03pm
Listed by:
Taylor Miller 815-751-8943,
Re/Max Of Rock Valley
Bought with:
NON-NWIAR Member
Northwest Illinois Alliance Of Realtors®
Source: NorthWest Illinois Alliance of REALTORS®,MLS#: 202501840
Facts & features
Interior
Bedrooms & bathrooms
- Bedrooms: 3
- Bathrooms: 2
- Full bathrooms: 2
- Main level bathrooms: 2
- Main level bedrooms: 3
Primary bedroom
- Level: Main
- Area: 304
- Dimensions: 16 x 19
Bedroom 2
- Level: Main
- Area: 132
- Dimensions: 11 x 12
Bedroom 3
- Level: Main
- Area: 132
- Dimensions: 11 x 12
Dining room
- Level: Main
- Area: 132
- Dimensions: 11 x 12
Kitchen
- Level: Main
- Area: 240
- Dimensions: 12 x 20
Living room
- Level: Main
- Area: 255
- Dimensions: 15 x 17
Heating
- Forced Air
Cooling
- Central Air
Appliances
- Included: Dishwasher, Dryer, Microwave, Refrigerator, Stove/Cooktop, Washer, Water Softener, LP Gas Water Heater
- Laundry: Main Level
Features
- Granite Counters, Walk-In Closet(s)
- Windows: Window Treatments
- Basement: Full,Sump Pump
- Number of fireplaces: 1
- Fireplace features: Wood Burning
Interior area
- Total structure area: 1,884
- Total interior livable area: 1,884 sqft
- Finished area above ground: 1,884
- Finished area below ground: 0
Property
Parking
- Total spaces: 6
- Parking features: Attached
- Garage spaces: 6
Features
- Has view: Yes
- View description: Country
Lot
- Size: 2 Acres
- Features: County Taxes, Horses Allowed, Agricultural, Rural
Details
- Additional structures: Outbuilding
- Parcel number: 170510400004
- Horses can be raised: Yes
Construction
Type & style
- Home type: SingleFamily
- Architectural style: Ranch
- Property subtype: Single Family Residence
Materials
- Vinyl
- Roof: Shingle
Condition
- Year built: 1994
Utilities & green energy
- Electric: Circuit Breakers
- Sewer: Septic Tank
- Water: Well
Community & neighborhood
Location
- Region: Rochelle
- Subdivision: IL
Other
Other facts
- Ownership: Fee Simple
- Road surface type: Gravel
Price history
| Date | Event | Price |
|---|---|---|
| 6/17/2025 | Sold | $370,000+7.2%$196/sqft |
Source: | ||
| 4/21/2025 | Pending sale | $345,000$183/sqft |
Source: | ||
| 4/16/2025 | Listed for sale | $345,000+23.2%$183/sqft |
Source: | ||
| 8/20/2021 | Sold | $280,000+275.8%$149/sqft |
Source: | ||
| 8/21/2019 | Sold | $74,500-11.8%$40/sqft |
Source: Public Record Report a problem | ||
Public tax history
| Year | Property taxes | Tax assessment |
|---|---|---|
| 2024 | $5,928 +11.4% | $103,226 +16.3% |
| 2023 | $5,320 +67.7% | $88,754 +80.9% |
| 2022 | $3,172 -7.9% | $49,049 +8% |
Find assessor info on the county website
Neighborhood: 61068
Nearby schools
GreatSchools rating
- 3/10Steward Elementary SchoolGrades: K-8Distance: 4.2 mi
- 5/10Rochelle Twp High SchoolGrades: 9-12Distance: 5.9 mi
Schools provided by the listing agent
- Elementary: Other/Outside Area
- Middle: Other/Outside Area
- High: Rochelle
- District: Other/Outside Area
Source: NorthWest Illinois Alliance of REALTORS®. This data may not be complete. We recommend contacting the local school district to confirm school assignments for this home.
Get pre-qualified for a loan
At Zillow Home Loans, we can pre-qualify you in as little as 5 minutes with no impact to your credit score.An equal housing lender. NMLS #10287.
