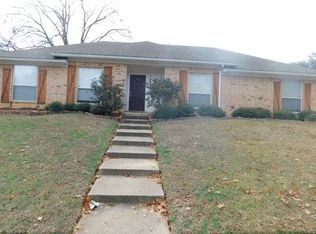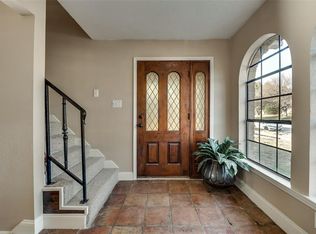Sold on 11/08/23
Price Unknown
1912 Morrison Dr, Fort Worth, TX 76112
4beds
2,456sqft
Single Family Residence
Built in 1977
10,149.48 Square Feet Lot
$-- Zestimate®
$--/sqft
$2,443 Estimated rent
Home value
Not available
Estimated sales range
Not available
$2,443/mo
Zestimate® history
Loading...
Owner options
Explore your selling options
What's special
You'll love the vibe as soon as you step inside. A neutral color palette and soft tone premium flooring welcome you to the large living room with fireplace, with easy flow to dining space nearby. Make your way into the adorable kitchen with butcher block counters, SS appliances and ample cabinet space. The breakfast nook could be used for casual dining or provide respite thanks to natural light from its beautiful windows. Head out back to the covered patio with hammocks, extended uncovered patio, and huge backyard. Primary suite is downstairs and features an ensuite with a modern design with garden tub, separate shower, dual vanities, and walk-in closet. 2nd bedroom downstairs has access to updated full bathroom and there is also a laundry room with storage and oversized garage. Upstairs you'll find 2 more bedrooms, another updated full bathroom, and a versatile bonus space. Lots of updates made over the past 5 years - roof, HVAC, water heater, partial fence replacement, flooring, etc.
Zillow last checked: 8 hours ago
Listing updated: June 19, 2025 at 05:25pm
Listed by:
Janet Marcum 0611011 469-371-1085,
Marcum Real Estate 214-468-4795
Bought with:
Sarah Lyons
CENTURY 21 Judge Fite Co.
Source: NTREIS,MLS#: 20418349
Facts & features
Interior
Bedrooms & bathrooms
- Bedrooms: 4
- Bathrooms: 3
- Full bathrooms: 3
Primary bedroom
- Features: Dual Sinks, En Suite Bathroom, Garden Tub/Roman Tub, Separate Shower, Walk-In Closet(s)
- Level: First
- Dimensions: 13 x 15
Bedroom
- Level: First
- Dimensions: 12 x 12
Bedroom
- Level: Second
- Dimensions: 12 x 13
Bedroom
- Level: Second
- Dimensions: 17 x 11
Breakfast room nook
- Features: Breakfast Bar
- Level: First
- Dimensions: 11 x 11
Dining room
- Level: First
- Dimensions: 12 x 12
Living room
- Features: Fireplace
- Level: First
- Dimensions: 13 x 15
Loft
- Level: Second
- Dimensions: 20 x 9
Utility room
- Features: Built-in Features
- Level: First
- Dimensions: 10 x 6
Heating
- Central, Electric
Cooling
- Central Air, Electric
Appliances
- Included: Dishwasher, Electric Cooktop, Electric Oven, Electric Water Heater, Disposal, Microwave
- Laundry: Laundry in Utility Room
Features
- Decorative/Designer Lighting Fixtures, Eat-in Kitchen, High Speed Internet, Loft, Cable TV, Walk-In Closet(s)
- Flooring: Carpet, Laminate, Tile
- Has basement: No
- Number of fireplaces: 1
- Fireplace features: Gas Starter
Interior area
- Total interior livable area: 2,456 sqft
Property
Parking
- Total spaces: 2
- Parking features: Door-Single, Driveway, Garage, Garage Door Opener, Garage Faces Side
- Attached garage spaces: 2
- Has uncovered spaces: Yes
Features
- Levels: Two
- Stories: 2
- Patio & porch: Patio, Covered
- Pool features: None
- Fencing: Wood
Lot
- Size: 10,149 sqft
- Features: Back Yard, Lawn
Details
- Parcel number: 00625280
Construction
Type & style
- Home type: SingleFamily
- Architectural style: Traditional,Detached
- Property subtype: Single Family Residence
Materials
- Brick
- Foundation: Slab
- Roof: Composition
Condition
- Year built: 1977
Utilities & green energy
- Sewer: Public Sewer
- Water: Public
- Utilities for property: Electricity Available, Sewer Available, Water Available, Cable Available
Community & neighborhood
Security
- Security features: Carbon Monoxide Detector(s), Smoke Detector(s)
Location
- Region: Fort Worth
- Subdivision: Cookes Meadow Add
Other
Other facts
- Listing terms: Cash,Conventional,FHA,VA Loan
Price history
| Date | Event | Price |
|---|---|---|
| 11/8/2023 | Sold | -- |
Source: NTREIS #20418349 | ||
| 10/26/2023 | Pending sale | $385,000$157/sqft |
Source: NTREIS #20418349 | ||
| 10/10/2023 | Contingent | $385,000$157/sqft |
Source: NTREIS #20418349 | ||
| 9/30/2023 | Price change | $385,000-3.1%$157/sqft |
Source: NTREIS #20418349 | ||
| 9/18/2023 | Price change | $397,500-0.6%$162/sqft |
Source: NTREIS #20418349 | ||
Public tax history
| Year | Property taxes | Tax assessment |
|---|---|---|
| 2024 | -- | $333,249 +26.5% |
| 2023 | $5,960 -11.6% | $263,403 +1.6% |
| 2022 | $6,739 +7.5% | $259,237 +11.2% |
Find assessor info on the county website
Neighborhood: Cookes Meadow
Nearby schools
GreatSchools rating
- 4/10Atwood Mcdonald Elementary SchoolGrades: PK-5Distance: 1.1 mi
- 3/10Jean Mcclung Middle SchoolGrades: 6-8Distance: 2 mi
- 2/10Eastern Hills High SchoolGrades: 9-12Distance: 2.5 mi
Schools provided by the listing agent
- Elementary: Atwood
- Middle: Jean Mcclung
- High: Eastern Hills
- District: Fort Worth ISD
Source: NTREIS. This data may not be complete. We recommend contacting the local school district to confirm school assignments for this home.

