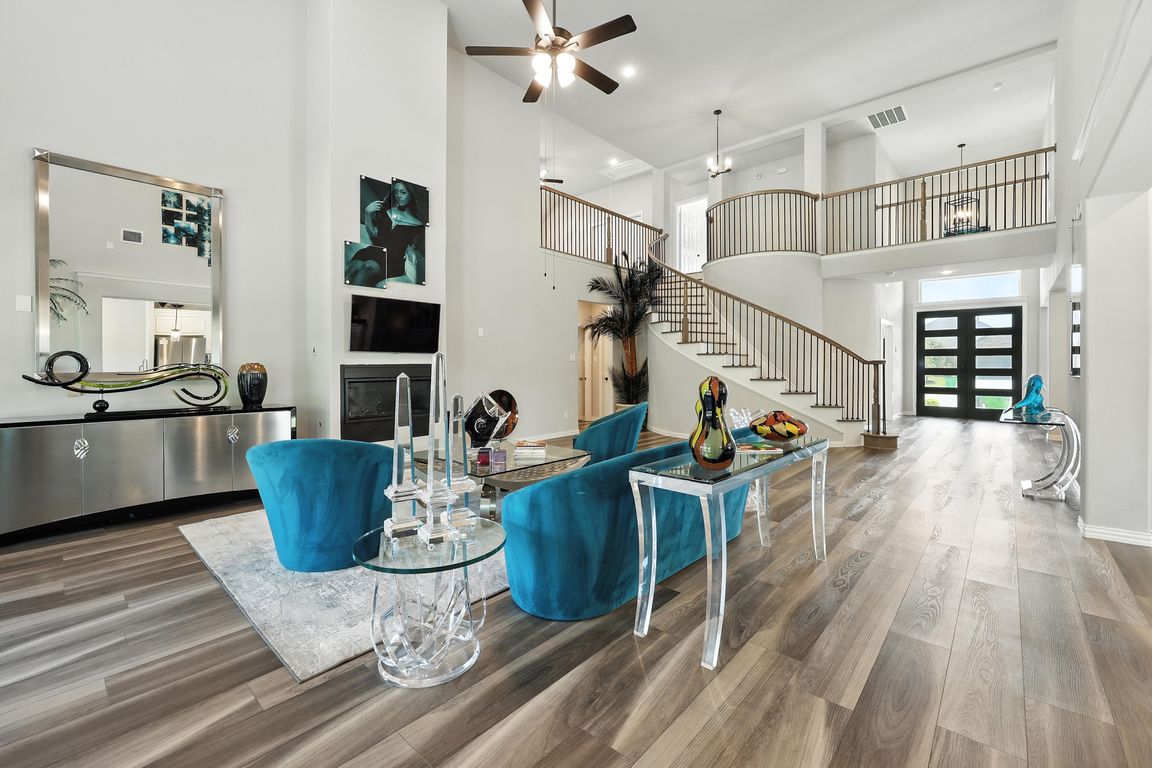
For salePrice cut: $29K (10/7)
$760,000
4beds
4,175sqft
1912 Ordonez Dr, Little Elm, TX 75068
4beds
4,175sqft
Single family residence
Built in 2022
0.30 Acres
3 Attached garage spaces
$182 price/sqft
$625 annually HOA fee
What's special
Open-concept floor planLarge backyardBuilt-in microwaveWasher and dryerCovered patioPrivate studyDirect lake access
This stunning home offers 4 spacious bedrooms, 3.5 bathrooms, a private study, media room, and game room. Rare dual primary suites—one on the main level and one upstairs. The open-concept floor plan features a large formal living and dining area, and a gourmet kitchen equipped with double ovens, gas cooktop, built-in microwave, ...
- 63 days |
- 1,384 |
- 67 |
Source: NTREIS,MLS#: 21022346
Travel times
Living Room
Kitchen
Primary Bedroom
Zillow last checked: 7 hours ago
Listing updated: October 07, 2025 at 10:08am
Listed by:
Laqutia Martin 0649849 512-387-0722,
Epique Realty LLC 512-387-0722
Source: NTREIS,MLS#: 21022346
Facts & features
Interior
Bedrooms & bathrooms
- Bedrooms: 4
- Bathrooms: 4
- Full bathrooms: 3
- 1/2 bathrooms: 1
Primary bedroom
- Level: First
- Dimensions: 16 x 22
Bedroom
- Features: Walk-In Closet(s)
- Level: Second
- Dimensions: 10 x 16
Bedroom
- Features: En Suite Bathroom, Walk-In Closet(s)
- Level: Second
- Dimensions: 12 x 19
Bedroom
- Features: Walk-In Closet(s)
- Level: Second
- Dimensions: 13 x 10
Primary bathroom
- Features: Dual Sinks, Garden Tub/Roman Tub, Separate Shower
- Level: First
- Dimensions: 13 x 9
Dining room
- Level: First
- Dimensions: 11 x 14
Family room
- Level: First
- Dimensions: 20 x 28
Kitchen
- Features: Breakfast Bar, Built-in Features, Kitchen Island, Walk-In Pantry
- Level: First
- Dimensions: 11 x 24
Laundry
- Level: First
- Dimensions: 6 x 7
Living room
- Level: First
- Dimensions: 11 x 10
Loft
- Level: Second
- Dimensions: 16 x 16
Media room
- Level: Second
- Dimensions: 16 x 15
Office
- Level: First
- Dimensions: 10 x 15
Heating
- Central
Cooling
- Central Air, Ceiling Fan(s), Electric
Appliances
- Included: Some Gas Appliances, Built-In Gas Range, Convection Oven, Double Oven, Dishwasher, Disposal, Gas Oven, Microwave, Plumbed For Gas, Range, Some Commercial Grade
- Laundry: Washer Hookup, Dryer Hookup
Features
- Double Vanity, Eat-in Kitchen, Granite Counters, Kitchen Island, Open Floorplan, Pantry, Cable TV, Vaulted Ceiling(s), Walk-In Closet(s)
- Flooring: Carpet, Laminate, Tile
- Has basement: No
- Number of fireplaces: 1
- Fireplace features: Decorative
Interior area
- Total interior livable area: 4,175 sqft
Video & virtual tour
Property
Parking
- Total spaces: 3
- Parking features: Additional Parking, Concrete, Driveway, Garage Faces Front, Garage, Garage Door Opener, Kitchen Level
- Attached garage spaces: 3
- Has uncovered spaces: Yes
Features
- Levels: Two
- Stories: 2
- Patio & porch: Covered
- Exterior features: Private Yard, Rain Gutters
- Pool features: None
- Fencing: Back Yard,Fenced,Front Yard,Masonry,Wood
Lot
- Size: 0.3 Acres
- Features: Level, Subdivision
Details
- Parcel number: R964024
Construction
Type & style
- Home type: SingleFamily
- Architectural style: Traditional,Detached
- Property subtype: Single Family Residence
Materials
- Brick
- Foundation: Slab
- Roof: Composition,Shingle
Condition
- Year built: 2022
Utilities & green energy
- Sewer: Public Sewer
- Water: Public
- Utilities for property: Sewer Available, Water Available, Cable Available
Community & HOA
Community
- Features: Clubhouse, Curbs
- Security: Fire Alarm, Smoke Detector(s)
- Subdivision: Northlake Estates
HOA
- Has HOA: Yes
- Services included: All Facilities, Association Management
- HOA fee: $625 annually
- HOA name: Essex HOA
- HOA phone: 972-428-2030
Location
- Region: Little Elm
Financial & listing details
- Price per square foot: $182/sqft
- Tax assessed value: $747,820
- Annual tax amount: $16,456
- Date on market: 8/6/2025
- Exclusions: Dining room chandelier & Vivint home security system, Drapery Poles and Drapes.
- Road surface type: Asphalt