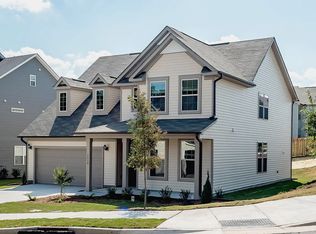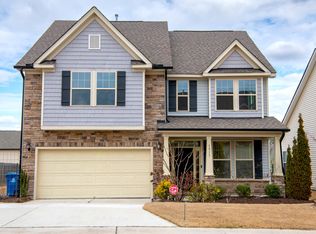Sold for $715,000 on 05/08/25
$715,000
1912 Pennypacker Ln, Durham, NC 27703
5beds
3,793sqft
Single Family Residence, Residential
Built in 2015
7,405.2 Square Feet Lot
$703,800 Zestimate®
$189/sqft
$3,047 Estimated rent
Home value
$703,800
$662,000 - $753,000
$3,047/mo
Zestimate® history
Loading...
Owner options
Explore your selling options
What's special
Meticulously maintained home situated within the highly desired Brightleaf at Park! This home boasts a TON of upgrades, updates, abundance of space and storage!! First floor features a tall entry foyer, office, eat in gourmet kitchen with center island and separate dining room, family room with built ins, 4 season room, bedroom, full bath and mud room. Second floor features, primary suite with custom WIC w/(hidden room with locking mechanism), (3) secondary rooms (1 is an exercise room currently), hall bathroom, laundry and unfinished storage. Third floor ''BONUS'' room with full bath and bar area. Additional features include whole home audio, covered front porch, back griling patio and fire pit, maintained yard & See documents for entire upgrade list. Community pool, playground, trails and fitness.
Zillow last checked: 8 hours ago
Listing updated: October 28, 2025 at 12:53am
Listed by:
Ashley Wilson DeWeese 919-539-2238,
Keller Williams Legacy,
Janie Hairston 919-306-3433,
Keller Williams Preferred Realty
Bought with:
Judy Hart, 304714
Navigate Realty
Source: Doorify MLS,MLS#: 10082103
Facts & features
Interior
Bedrooms & bathrooms
- Bedrooms: 5
- Bathrooms: 4
- Full bathrooms: 4
Heating
- Forced Air
Cooling
- Ceiling Fan(s), Central Air
Appliances
- Included: Built-In Range, Dishwasher, Disposal, Gas Cooktop, Microwave, Range Hood, Self Cleaning Oven, Oven, Wine Cooler, Wine Refrigerator
- Laundry: Laundry Room
Features
- Bathtub/Shower Combination, Bookcases, Built-in Features, Ceiling Fan(s), Crown Molding, Double Vanity, Eat-in Kitchen, Entrance Foyer, Granite Counters, High Ceilings, Kitchen Island, Open Floorplan, Recessed Lighting, Storage, Tray Ceiling(s), Walk-In Closet(s), Walk-In Shower, Wired for Sound
- Flooring: Carpet, Hardwood, Vinyl, Tile
- Windows: Plantation Shutters
- Common walls with other units/homes: No Common Walls
Interior area
- Total structure area: 3,793
- Total interior livable area: 3,793 sqft
- Finished area above ground: 3,793
- Finished area below ground: 0
Property
Parking
- Total spaces: 4
- Parking features: Attached, Driveway, Garage
- Attached garage spaces: 2
- Uncovered spaces: 2
Features
- Levels: Three Or More
- Stories: 3
- Patio & porch: Patio
- Exterior features: Fire Pit, Rain Gutters
- Pool features: Community
- Has view: Yes
Lot
- Size: 7,405 sqft
- Features: Landscaped
Details
- Parcel number: 0850412080
- Special conditions: Standard
Construction
Type & style
- Home type: SingleFamily
- Architectural style: Traditional
- Property subtype: Single Family Residence, Residential
Materials
- Stone, Vinyl Siding
- Foundation: Slab
- Roof: Shingle
Condition
- New construction: No
- Year built: 2015
Utilities & green energy
- Sewer: Public Sewer
- Water: Public
- Utilities for property: Cable Available, Electricity Available, Natural Gas Available, Sewer Connected, Water Connected
Community & neighborhood
Community
- Community features: Clubhouse, Fitness Center, Playground, Pool, Tennis Court(s)
Location
- Region: Durham
- Subdivision: Brightleaf at the Park
HOA & financial
HOA
- Has HOA: Yes
- HOA fee: $299 quarterly
- Amenities included: Clubhouse, Fitness Center, Playground, Pool, Tennis Court(s), Trail(s)
- Services included: Insurance, Storm Water Maintenance
Price history
| Date | Event | Price |
|---|---|---|
| 5/8/2025 | Sold | $715,000+2.2%$189/sqft |
Source: | ||
| 3/19/2025 | Pending sale | $699,900$185/sqft |
Source: | ||
| 3/13/2025 | Listed for sale | $699,900+92.3%$185/sqft |
Source: | ||
| 12/19/2016 | Sold | $364,000-5.4%$96/sqft |
Source: | ||
| 9/12/2016 | Price change | $384,900-1.3%$101/sqft |
Source: CENTURY 21 Triangle Group #2030166 | ||
Public tax history
| Year | Property taxes | Tax assessment |
|---|---|---|
| 2025 | $6,715 +26.3% | $677,405 +77.8% |
| 2024 | $5,316 +6.5% | $381,086 |
| 2023 | $4,992 +2.3% | $381,086 |
Find assessor info on the county website
Neighborhood: 27703
Nearby schools
GreatSchools rating
- 4/10Spring Valley Elementary SchoolGrades: PK-5Distance: 0.4 mi
- 5/10Neal MiddleGrades: 6-8Distance: 2.7 mi
- 1/10Southern School of Energy and SustainabilityGrades: 9-12Distance: 3.4 mi
Schools provided by the listing agent
- Elementary: Durham - Spring Valley
- Middle: Durham - Neal
- High: Durham - Southern
Source: Doorify MLS. This data may not be complete. We recommend contacting the local school district to confirm school assignments for this home.
Get a cash offer in 3 minutes
Find out how much your home could sell for in as little as 3 minutes with a no-obligation cash offer.
Estimated market value
$703,800
Get a cash offer in 3 minutes
Find out how much your home could sell for in as little as 3 minutes with a no-obligation cash offer.
Estimated market value
$703,800

