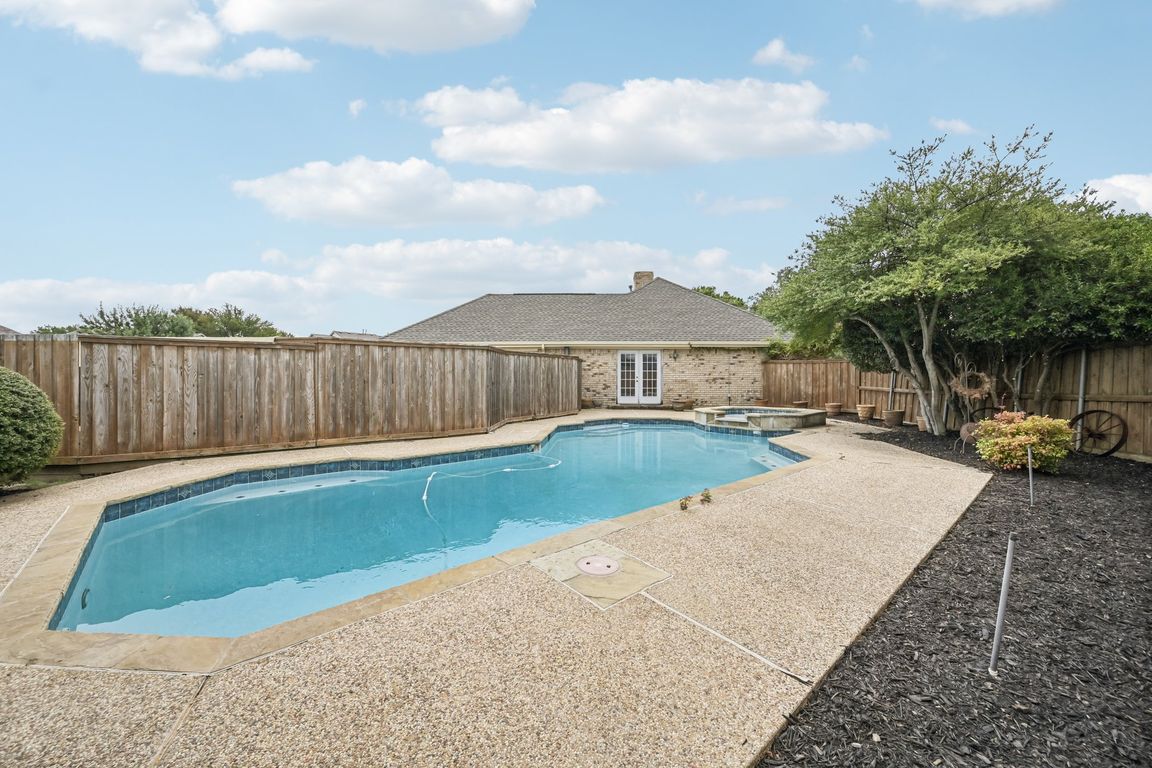
For salePrice cut: $12.5K (10/23)
$437,500
3beds
2,066sqft
1912 Polstar Dr, Plano, TX 75093
3beds
2,066sqft
Single family residence
Built in 1981
10,454 sqft
2 Attached garage spaces
$212 price/sqft
What's special
Refreshing poolWell-manicured backyardInviting living spacesStainless steel appliancesSpacious officeSpacious bedroomsEat-in kitchen
Offering $5,000 seller concession! Welcome to 1912 Polestar Dr., a charming home located in the heart of Plano, Texas. This beautifully maintained property features 3 spacious bedrooms and 2 bathrooms. A spacious office provides a productive workspace, ideal for remote work or study. Inside, you'll find inviting living spaces waiting for ...
- 59 days |
- 1,868 |
- 65 |
Likely to sell faster than
Source: NTREIS,MLS#: 21027854
Travel times
Family Room
Kitchen
Primary Bedroom
Zillow last checked: 7 hours ago
Listing updated: October 23, 2025 at 07:15am
Listed by:
Summer Hayes 0651794 972-774-9888,
Better Homes & Gardens, Winans 972-774-9888
Source: NTREIS,MLS#: 21027854
Facts & features
Interior
Bedrooms & bathrooms
- Bedrooms: 3
- Bathrooms: 2
- Full bathrooms: 2
Primary bedroom
- Features: Built-in Features, Ceiling Fan(s), Dual Sinks, Double Vanity, En Suite Bathroom, Garden Tub/Roman Tub, Separate Shower, Walk-In Closet(s)
- Level: First
- Dimensions: 14 x 13
Bedroom
- Level: First
- Dimensions: 11 x 11
Bedroom
- Level: First
- Dimensions: 11 x 11
Den
- Features: Built-in Features, Ceiling Fan(s)
- Level: First
- Dimensions: 16 x 14
Other
- Features: Built-in Features, Dual Sinks, Garden Tub/Roman Tub
- Level: First
- Dimensions: 9 x 4
Kitchen
- Features: Breakfast Bar, Built-in Features, Eat-in Kitchen, Pantry
- Level: First
- Dimensions: 18 x 10
Living room
- Features: Built-in Features, Ceiling Fan(s), Fireplace
- Level: First
- Dimensions: 15 x 21
Office
- Level: First
- Dimensions: 11 x 11
Heating
- Central, Fireplace(s)
Cooling
- Central Air, Ceiling Fan(s)
Appliances
- Included: Double Oven, Dishwasher, Electric Cooktop, Electric Oven, Disposal, Gas Water Heater, Refrigerator
- Laundry: Washer Hookup, Dryer Hookup, ElectricDryer Hookup
Features
- Built-in Features, Decorative/Designer Lighting Fixtures, Eat-in Kitchen, Pantry, Vaulted Ceiling(s), Natural Woodwork, Walk-In Closet(s)
- Flooring: Ceramic Tile
- Windows: Bay Window(s)
- Has basement: No
- Number of fireplaces: 1
- Fireplace features: Gas Starter, Masonry
Interior area
- Total interior livable area: 2,066 sqft
Video & virtual tour
Property
Parking
- Total spaces: 2
- Parking features: Door-Multi, Driveway, Garage Faces Rear
- Attached garage spaces: 2
- Has uncovered spaces: Yes
Features
- Levels: One
- Stories: 1
- Patio & porch: Patio, Side Porch
- Pool features: In Ground, Outdoor Pool, Pool, Pool/Spa Combo
- Fencing: Wood
Lot
- Size: 10,454.4 Square Feet
Details
- Parcel number: R026101100701
Construction
Type & style
- Home type: SingleFamily
- Architectural style: Traditional,Detached
- Property subtype: Single Family Residence
Materials
- Brick, Wood Siding
- Foundation: Slab
- Roof: Composition
Condition
- Year built: 1981
Utilities & green energy
- Sewer: Public Sewer
- Water: Public
- Utilities for property: Natural Gas Available, Sewer Available, Separate Meters, Water Available
Community & HOA
Community
- Features: Curbs
- Security: Smoke Detector(s)
- Subdivision: HIGHLANDS NORTH PHASE II
HOA
- Has HOA: No
Location
- Region: Plano
Financial & listing details
- Price per square foot: $212/sqft
- Tax assessed value: $474,626
- Annual tax amount: $3,538
- Date on market: 8/27/2025