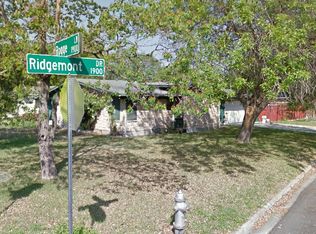SUPER convenient to major highways & ONE mile to HEB & the amazing Mueller Market District! Front living area! Kitchen wide open to the family room make it great for entertaining! Newly installed laminate floors & fresh paint throughout! Stainless steel appliances include cooktop, double ovens & refrigerator! Take the fun outside under the fantastic covered back patio while listening to the flow of the wet weather creek behind! Storage room/utility (laundry), shed & rain collection barrel too! FEMA a Unknown
This property is off market, which means it's not currently listed for sale or rent on Zillow. This may be different from what's available on other websites or public sources.
