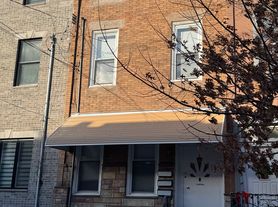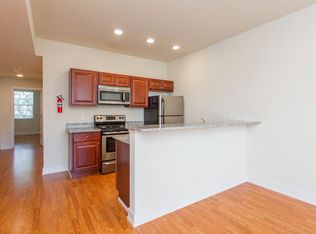Spacious 3rd-floor apartment with 2 bedrooms and an open floor plan, filled with natural light and generous closet space. The living/dining area features Luxury Vinyl Plank flooring and a sizable coat closet, with a bird's-eye view from both the living room and bedroom windows. The updated kitchen boasts plenty of cabinets, a subway tile backsplash, butcher-block countertops, a dishwasher, stainless steel refrigerator, gas range, and over-the-stove vent hood. Both bedrooms offer ample closet space, and the spa-like hall bathroom showcases a full bathtub, subway tile, a modern vanity, and stylish matte black fixtures. This quiet unit is in a secure building equipped with cameras, a dedicated mail room, and shared laundry facilities. Wonderful location, located within walking distance to neighborhood restaurants, bars and shops. South Philly Tap Room, Second District Brewing and Rowhouse Grocery are just around the corner, with Passyunk Square a short walk away. Minutes to the Broad St Subway line with connections to the Market-Frankford El, Septa Regional Rail and Amtrak. Minutes to the Center City, the Stadiums, Philadelphia International Airport, major highways and bridges. * Heat is included and pets are welcome.
Apartment for rent
$1,395/mo
1912 S 17th St #305, Philadelphia, PA 19145
2beds
775sqft
Price may not include required fees and charges.
Apartment
Available now
Cats, dogs OK
None
Has laundry laundry
None parking
Natural gas, steam
What's special
Open floor planGas rangeOver-the-stove vent hoodFilled with natural lightSubway tile backsplashButcher-block countertopsModern vanity
- 9 days |
- -- |
- -- |
Travel times
Looking to buy when your lease ends?
Consider a first-time homebuyer savings account designed to grow your down payment with up to a 6% match & a competitive APY.
Facts & features
Interior
Bedrooms & bathrooms
- Bedrooms: 2
- Bathrooms: 1
- Full bathrooms: 1
Heating
- Natural Gas, Steam
Cooling
- Contact manager
Appliances
- Included: Dishwasher, Range
- Laundry: Has Laundry, In Basement, In Unit, Shared
Features
- Combination Kitchen/Living, Flat, High Ceilings, Kitchen - Table Space, Open Floorplan
Interior area
- Total interior livable area: 775 sqft
Property
Parking
- Parking features: Contact manager
- Details: Contact manager
Features
- Exterior features: Contact manager
Construction
Type & style
- Home type: Apartment
- Property subtype: Apartment
Condition
- Year built: 1930
Building
Management
- Pets allowed: Yes
Community & HOA
Location
- Region: Philadelphia
Financial & listing details
- Lease term: Contact For Details
Price history
| Date | Event | Price |
|---|---|---|
| 11/15/2025 | Listed for rent | $1,395-12.5%$2/sqft |
Source: Bright MLS #PAPH2559634 | ||
| 3/18/2025 | Listing removed | $1,595$2/sqft |
Source: Zillow Rentals | ||
| 2/7/2025 | Listed for rent | $1,595+23.2%$2/sqft |
Source: Zillow Rentals | ||
| 3/30/2023 | Listing removed | -- |
Source: Zillow Rentals | ||
| 11/10/2022 | Price change | $1,295+7.9%$2/sqft |
Source: Zillow Rental Manager | ||
Neighborhood: Newbold
There are 3 available units in this apartment building

