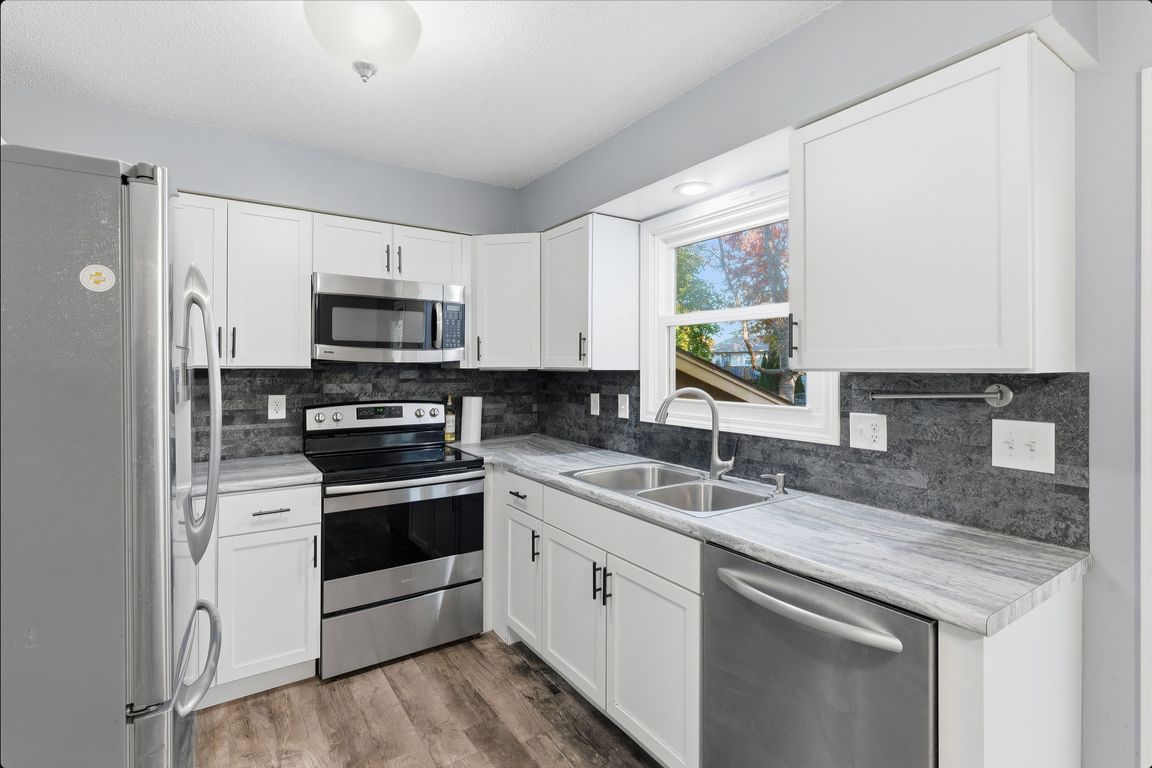
For sale
$314,900
4beds
1,537sqft
1912 S Hunters Cir, Sioux Falls, SD 57103
4beds
1,537sqft
Single family residence
Built in 1980
0.27 Acres
2 Garage spaces
$205 price/sqft
What's special
Fenced yardNewer windowsNewer decksSliding glass doorTiled tub surroundsLaminate flooringStainless steel appliances
Great Split foyer located on a Cul de Sak. 4 Bedrooms, 2 Bathrooms. Lots of Updates: Newer Windows, New Furnace Dec 2024, Newer Decks, Stainless Steel Appliances, Laminate flooring thru out main level. Radon system installed. Kitchen has beautiful White Cabinets, Both Bathrooms redone Laminate flooring, new cabinets and tiled tub ...
- 25 days |
- 1,211 |
- 70 |
Likely to sell faster than
Source: Realtor Association of the Sioux Empire,MLS#: 22508300
Travel times
Living Room
Kitchen
Dining Room
Zillow last checked: 8 hours ago
Listing updated: October 31, 2025 at 08:09am
Listed by:
Greg J Kneip,
Berkshire Hathaway HomeServices Midwest Realty - Sioux Falls
Source: Realtor Association of the Sioux Empire,MLS#: 22508300
Facts & features
Interior
Bedrooms & bathrooms
- Bedrooms: 4
- Bathrooms: 2
- Full bathrooms: 2
- Main level bedrooms: 2
Primary bedroom
- Description: Double Closet/Laminate Flooring
- Level: Main
- Area: 110
- Dimensions: 11 x 10
Bedroom 2
- Description: Double Closet/Laminate Flooring
- Level: Main
- Area: 100
- Dimensions: 10 x 10
Bedroom 3
- Description: Double Closet
- Level: Basement
- Area: 81
- Dimensions: 9 x 9
Bedroom 4
- Description: Walk-in Closet
- Level: Basement
- Area: 99
- Dimensions: 11 x 9
Dining room
- Description: Laminate floor/Slider to 12x15 Deck
- Level: Basement
- Area: 90
- Dimensions: 10 x 9
Family room
- Description: Shelving/Spacious
- Level: Basement
- Area: 234
- Dimensions: 18 x 13
Kitchen
- Description: White Cabinets/Stainless Steel Appliance
- Level: Main
- Area: 90
- Dimensions: 10 x 9
Living room
- Description: Laminate Flooring/Newer Windows
- Level: Main
- Area: 196
- Dimensions: 14 x 14
Heating
- Natural Gas, 90% Efficient
Cooling
- Central Air
Appliances
- Included: Electric Range, Microwave, Dishwasher, Disposal, Refrigerator
Features
- Master Downstairs
- Flooring: Carpet, Laminate
- Basement: Full
Interior area
- Total interior livable area: 1,537 sqft
- Finished area above ground: 864
- Finished area below ground: 673
Property
Parking
- Total spaces: 2
- Parking features: Concrete
- Garage spaces: 2
Features
- Patio & porch: Deck
Lot
- Size: 0.27 Acres
- Features: Cul-De-Sac, City Lot
Details
- Additional structures: Shed(s)
- Parcel number: 36996
Construction
Type & style
- Home type: SingleFamily
- Architectural style: Split Foyer
- Property subtype: Single Family Residence
Materials
- Hard Board
- Foundation: Block
- Roof: Composition
Condition
- Year built: 1980
Utilities & green energy
- Sewer: Public Sewer
- Water: Public
Community & HOA
Community
- Subdivision: Huntington Hills Add
HOA
- Has HOA: No
Location
- Region: Sioux Falls
Financial & listing details
- Price per square foot: $205/sqft
- Tax assessed value: $233,100
- Annual tax amount: $3,246
- Date on market: 10/31/2025
- Road surface type: Curb and Gutter