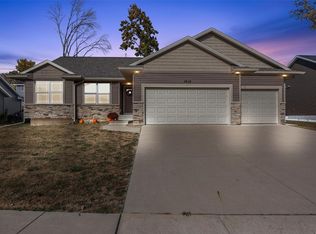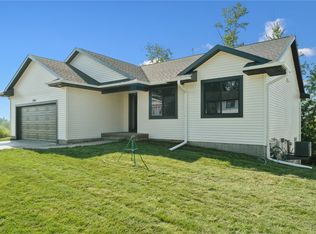This like-new 3-year-old ranch is perfect for families, with all the amenities adults want and all the space kids need! Inside this beautiful home, you will enjoy the open floor plan with vaulted ceilings in the Great Room and Kitchen area. All kitchen appliances are stainless steel and included in the purchase of the home. Granite counters in kitchen with tile backsplash and Granite vanity tops in both bathrooms. The great room has a beautiful direct vent fireplace with wood mantle and stone front, with windows on both sides. The sliding door off the kitchen and dining area leads to a nice patio and private fenced-in yard; with some pavers for your grill. The basement is ready for you to finish and is stubbed for a full bath, equipped with a radon mitigation system, has space for a conforming bedroom, and includes a huge rec room area. Call today for a private showing!
This property is off market, which means it's not currently listed for sale or rent on Zillow. This may be different from what's available on other websites or public sources.


