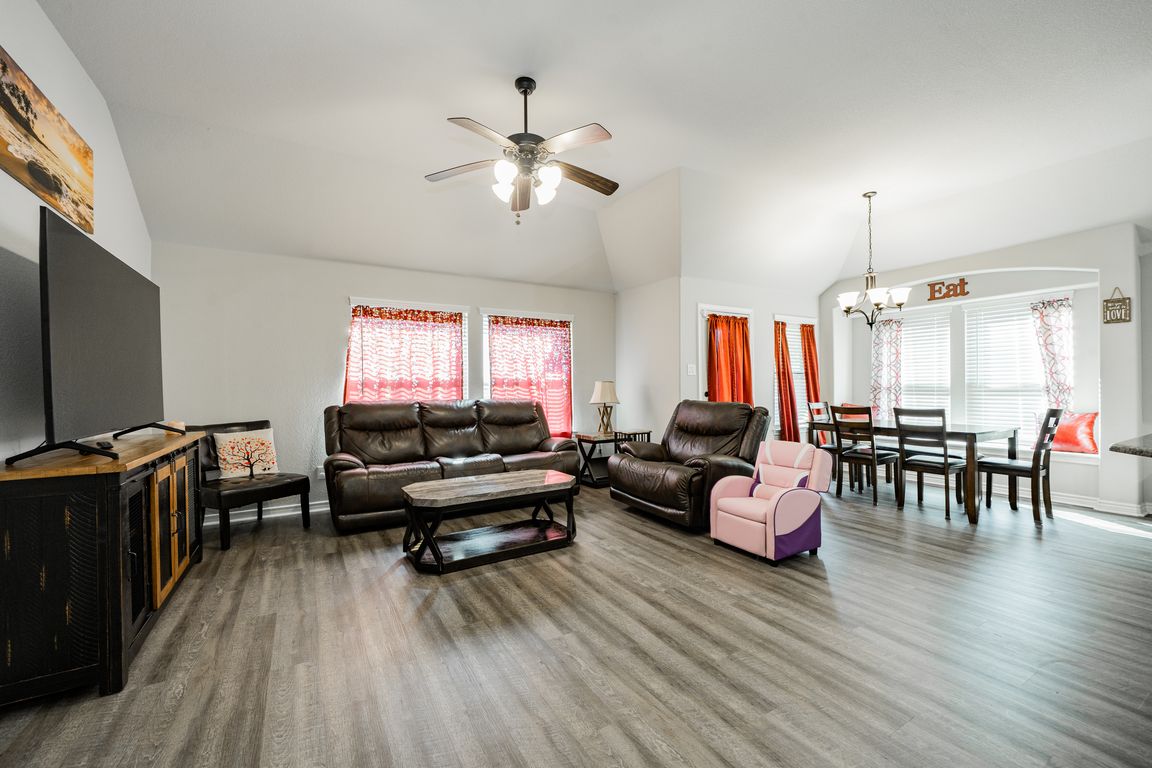
For sale
$331,912
3beds
1,823sqft
1912 Sunflower Dr, Glenn Heights, TX 75154
3beds
1,823sqft
Single family residence
Built in 2019
9,016 sqft
2 Attached garage spaces
$182 price/sqft
$495 annually HOA fee
What's special
Open floorplanStainless steel appliancesGranite countersWraparound breakfast barGenerous walk-in closetsComfort and connectionTall ceilings
Step into a welcoming living room where natural light fills the space, highlighting tall ceilings and an open floorplan designed for comfort and connection. The kitchen is a true centerpiece with granite counters, stainless steel appliances, abundant cabinetry, and a wraparound breakfast bar that flows seamlessly into the dining area, making ...
- 2 days |
- 164 |
- 16 |
Likely to sell faster than
Source: NTREIS,MLS#: 21066490
Travel times
Living Room
Kitchen
Primary Bedroom
Primary Bathroom
Outdoor 1
Zillow last checked: 7 hours ago
Listing updated: October 02, 2025 at 03:10pm
Listed by:
Bill Moomaw 0715236 972-771-6970,
Regal, REALTORS 972-771-6970,
Narcippa Teague 0820637 619-618-5940,
Regal, REALTORS
Source: NTREIS,MLS#: 21066490
Facts & features
Interior
Bedrooms & bathrooms
- Bedrooms: 3
- Bathrooms: 2
- Full bathrooms: 2
Primary bedroom
- Features: Ceiling Fan(s), Dual Sinks, En Suite Bathroom, Garden Tub/Roman Tub, Separate Shower, Walk-In Closet(s)
- Level: First
- Dimensions: 13 x 17
Bedroom
- Level: First
- Dimensions: 13 x 10
Bedroom
- Level: First
- Dimensions: 13 x 10
Primary bathroom
- Features: Dual Sinks, En Suite Bathroom, Granite Counters, Garden Tub/Roman Tub, Separate Shower
- Level: First
- Dimensions: 9 x 8
Dining room
- Level: First
- Dimensions: 9 x 9
Other
- Level: First
- Dimensions: 4 x 7
Kitchen
- Features: Breakfast Bar, Built-in Features, Eat-in Kitchen, Granite Counters, Kitchen Island, Pantry, Stone Counters, Walk-In Pantry
- Level: First
- Dimensions: 15 x 13
Laundry
- Level: First
- Dimensions: 7 x 6
Living room
- Features: Ceiling Fan(s)
- Level: First
- Dimensions: 15 x 20
Heating
- Central, Electric
Cooling
- Central Air, Ceiling Fan(s), Evaporative Cooling, Electric
Appliances
- Included: Dishwasher, Electric Range, Electric Water Heater, Disposal, Microwave
- Laundry: Dryer Hookup, ElectricDryer Hookup, Laundry in Utility Room
Features
- Built-in Features, Decorative/Designer Lighting Fixtures, Double Vanity, Eat-in Kitchen, Granite Counters, High Speed Internet, Kitchen Island, Open Floorplan, Other, Pantry, Walk-In Closet(s)
- Flooring: Carpet, Luxury Vinyl Plank, Tile
- Has basement: No
- Has fireplace: No
Interior area
- Total interior livable area: 1,823 sqft
Video & virtual tour
Property
Parking
- Total spaces: 2
- Parking features: Door-Single, Driveway, Garage Faces Front, Garage, Garage Door Opener
- Attached garage spaces: 2
- Has uncovered spaces: Yes
Features
- Levels: One
- Stories: 1
- Patio & porch: Rear Porch, Covered
- Exterior features: Rain Gutters
- Pool features: None
- Fencing: Back Yard,Fenced,Wood
Lot
- Size: 9,016.92 Square Feet
- Features: Interior Lot, Landscaped, Sprinkler System, Few Trees
- Residential vegetation: Grassed
Details
- Parcel number: 274061400E0130000
Construction
Type & style
- Home type: SingleFamily
- Architectural style: Detached
- Property subtype: Single Family Residence
Materials
- Brick
- Foundation: Slab
- Roof: Shingle
Condition
- Year built: 2019
Utilities & green energy
- Sewer: Public Sewer
- Water: Public
- Utilities for property: Sewer Available, Water Available
Community & HOA
Community
- Security: Security System Leased, Smoke Detector(s)
- Subdivision: Maplewood
HOA
- Has HOA: Yes
- Services included: All Facilities, Association Management
- HOA fee: $495 annually
- HOA name: Goddard Management
- HOA phone: 972-920-5474
Location
- Region: Glenn Heights
Financial & listing details
- Price per square foot: $182/sqft
- Tax assessed value: $337,610
- Annual tax amount: $7,304
- Date on market: 10/2/2025
- Exclusions: Refrigerator, washer dryer, security system, ring cameras and solar panels for ring cameras, garage shelves