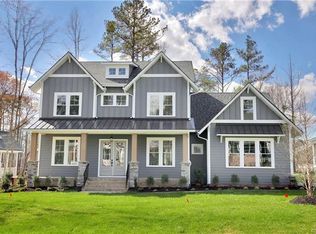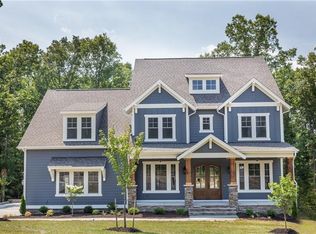Sold for $1,045,000 on 07/14/25
$1,045,000
1912 Tulip Hill Dr, Midlothian, VA 23112
4beds
3,914sqft
Single Family Residence
Built in 2018
0.35 Acres Lot
$1,060,400 Zestimate®
$267/sqft
$4,153 Estimated rent
Home value
$1,060,400
$997,000 - $1.12M
$4,153/mo
Zestimate® history
Loading...
Owner options
Explore your selling options
What's special
A masterpiece from top to bottom, 1912 Tulip Hill is the perfect combination of exceptional quality & comfort. Located in the highly sought after Hallsley neighborhood and custom built in 2018, this like-new home shines bright. Freshly painted throughout, new hardwoods added to the 2nd level along with stairs to the finished 3rd floor. A full front porch welcomes you & your guests. Once inside, the attention to detail shows throughout; custom moldings, barn doors, shiplap, coffered ceiling; the incredible carpentry accents this home perfectly. A well appointed kitchen, large island &butlers pantry make entertaining a dream. Flow easily to the rear screened porch &stamped patio. Upstairs you'll find a spacious primary bedroom with huge walk-in closet and private bathroom. 3 additional bedrooms, custom closets & 2 full bathrooms complete the 2nd floor. The 3rd floor provides fun for hours! Theater system, multiple built-ins, stone accent wall and wet bar with kegerator, dishwasher & refrigerator. Detached oversized 1-car garage with finished office or studio above with bathroom & kitchenette.
Additional highlights: large laundry room with sink/cabinet, dropzone in mudroom, epoxy garage floor, walk-in attic storage. Don't miss the chance to live well, work from home and play often!
Zillow last checked: 8 hours ago
Listing updated: July 17, 2025 at 08:46am
Listed by:
Laura Stayin (703)568-6219,
Long & Foster REALTORS,
Kyle Yeatman 804-516-6413,
Long & Foster REALTORS
Bought with:
Charlie Bickel, 0225237497
Real Broker LLC
Source: CVRMLS,MLS#: 2515025 Originating MLS: Central Virginia Regional MLS
Originating MLS: Central Virginia Regional MLS
Facts & features
Interior
Bedrooms & bathrooms
- Bedrooms: 4
- Bathrooms: 6
- Full bathrooms: 4
- 1/2 bathrooms: 2
Primary bedroom
- Description: Hardwood Floors, Large Walk-In Closet
- Level: Second
- Dimensions: 20.0 x 14.0
Bedroom 2
- Description: Hardwoods, Walk-In Closet
- Level: Second
- Dimensions: 16.0 x 14.0
Bedroom 3
- Description: Hardwood Floors, J&J Bath, Custom Closet
- Level: Second
- Dimensions: 14.0 x 11.0
Bedroom 4
- Description: Hardwoods, J&J Bath, Custom Closet
- Level: Second
- Dimensions: 13.0 x 11.0
Additional room
- Description: Home Office or Studio w/Kitchenette Above Detached
- Level: Second
- Dimensions: 18.0 x 13.0
Dining room
- Description: Hardwood Floors, Crown and Wainscot Trim
- Level: First
- Dimensions: 14.0 x 12.0
Family room
- Description: Hardwoods, Gas FP, Recessed Lights
- Level: First
- Dimensions: 17.0 x 16.0
Other
- Description: Tub & Shower
- Level: Second
Other
- Description: Shower
- Level: Third
Half bath
- Level: First
Half bath
- Level: Second
Kitchen
- Description: Hardwood Floors, Large Island, Gas Cooking, SS App
- Level: First
- Dimensions: 17.0 x 12.0
Laundry
- Description: Tiled Floor, Sink with Lower Cabinet
- Level: Second
- Dimensions: 15.0 x 8.0
Office
- Description: Hardwoods, Barn Doors
- Level: First
- Dimensions: 13.0 x 12.0
Recreation
- Description: Finished 3rd, HDWD, Stone Wall, Theater, Kegerator
- Level: Third
- Dimensions: 17.0 x 23.0
Sitting room
- Description: Hardwoods, Shiplap, Coffered Ceiling
- Level: First
- Dimensions: 12.0 x 10.0
Heating
- Electric, Heat Pump, Propane, Zoned
Cooling
- Central Air, Heat Pump, Zoned
Appliances
- Included: Built-In Oven, Cooktop, Dishwasher, Gas Cooking, Disposal, Microwave, Range, Tankless Water Heater, Wine Cooler
Features
- Bookcases, Built-in Features, Butler's Pantry, Breakfast Area, Ceiling Fan(s), Dining Area, Separate/Formal Dining Room, Double Vanity, Eat-in Kitchen, Fireplace, Granite Counters, High Ceilings, High Speed Internet, Kitchen Island, Bath in Primary Bedroom, Pantry, Recessed Lighting, Cable TV, Wired for Data, Walk-In Closet(s)
- Flooring: Ceramic Tile, Wood
- Doors: Insulated Doors, Sliding Doors
- Windows: Thermal Windows
- Basement: Crawl Space
- Attic: Walk-In
- Number of fireplaces: 1
- Fireplace features: Gas
Interior area
- Total interior livable area: 3,914 sqft
- Finished area above ground: 3,914
- Finished area below ground: 0
Property
Parking
- Total spaces: 3
- Parking features: Attached, Direct Access, Driveway, Detached, Garage, Garage Door Opener, Paved, Garage Faces Rear, Two Spaces, Garage Faces Side
- Attached garage spaces: 3
- Has uncovered spaces: Yes
Features
- Levels: Two and One Half
- Stories: 2
- Patio & porch: Rear Porch, Front Porch, Screened, Porch
- Exterior features: Sprinkler/Irrigation, Porch, Paved Driveway
- Pool features: Pool, Community
Lot
- Size: 0.35 Acres
- Features: Level
- Topography: Level
Details
- Parcel number: 708698482000000
- Zoning description: R15
Construction
Type & style
- Home type: SingleFamily
- Architectural style: Bungalow,Cottage,Craftsman,Two Story
- Property subtype: Single Family Residence
- Attached to another structure: Yes
Materials
- Frame, HardiPlank Type
- Roof: Asphalt
Condition
- Resale
- New construction: No
- Year built: 2018
Utilities & green energy
- Sewer: Public Sewer
- Water: Public
Community & neighborhood
Community
- Community features: Common Grounds/Area, Clubhouse, Home Owners Association, Lake, Playground, Pond, Pool, Tennis Court(s), Trails/Paths
Location
- Region: Midlothian
- Subdivision: Hallsley
HOA & financial
HOA
- Has HOA: Yes
- HOA fee: $375 quarterly
- Services included: Clubhouse, Common Areas, Pool(s), Recreation Facilities
Other
Other facts
- Ownership: Individuals
- Ownership type: Sole Proprietor
Price history
| Date | Event | Price |
|---|---|---|
| 7/14/2025 | Sold | $1,045,000-2.3%$267/sqft |
Source: | ||
| 6/19/2025 | Pending sale | $1,070,000$273/sqft |
Source: | ||
| 5/31/2025 | Listed for sale | $1,070,000+8.6%$273/sqft |
Source: | ||
| 11/9/2023 | Sold | $985,000$252/sqft |
Source: | ||
| 10/4/2023 | Pending sale | $985,000$252/sqft |
Source: | ||
Public tax history
| Year | Property taxes | Tax assessment |
|---|---|---|
| 2025 | $8,293 +1.9% | $931,800 +3% |
| 2024 | $8,140 +16.8% | $904,400 +18.1% |
| 2023 | $6,971 +1.8% | $766,000 +2.9% |
Find assessor info on the county website
Neighborhood: 23112
Nearby schools
GreatSchools rating
- 7/10Old Hundred ElementaryGrades: PK-5Distance: 1.5 mi
- 7/10Midlothian Middle SchoolGrades: 6-8Distance: 4.4 mi
- 9/10Midlothian High SchoolGrades: 9-12Distance: 3.7 mi
Schools provided by the listing agent
- Elementary: Old Hundred
- Middle: Midlothian
- High: Midlothian
Source: CVRMLS. This data may not be complete. We recommend contacting the local school district to confirm school assignments for this home.
Get a cash offer in 3 minutes
Find out how much your home could sell for in as little as 3 minutes with a no-obligation cash offer.
Estimated market value
$1,060,400
Get a cash offer in 3 minutes
Find out how much your home could sell for in as little as 3 minutes with a no-obligation cash offer.
Estimated market value
$1,060,400

