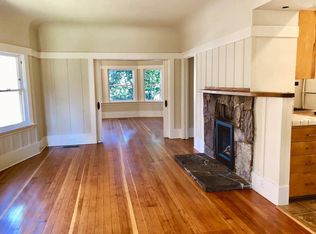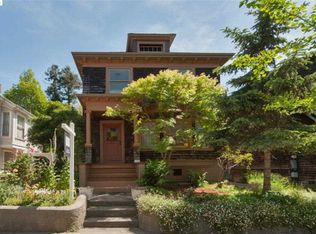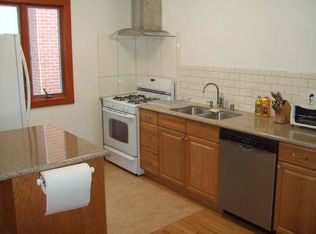Sold for $765,000 on 09/29/25
$765,000
1912 Virginia St, Berkeley, CA 94709
3beds
1,040sqft
Condominium
Built in 1908
-- sqft lot
$756,300 Zestimate®
$736/sqft
$3,841 Estimated rent
Home value
$756,300
$688,000 - $839,000
$3,841/mo
Zestimate® history
Loading...
Owner options
Explore your selling options
What's special
Prime Location Remodeled Top-Floor Berkeley TIC Welcome to 1912 Virginia Street! A tastefully remodeled top-floor 3-bed/1-bath Tenancy-in-Common (TIC) in a charming brown shingle in the heart of North Berkeley. With approximately 1,050 square feet of interior space, this home offers classic character, modern comfort, and unbeatable access to all of the best that Berkeley has to offer. Interior Highlights: Fully remodeled interior with updated kitchen, bath, and finishes throughout. Beautiful Douglas Fir flooring in bedrooms, tile in kitchen and bath with newly carpeted living spaces. The kitchen features new appliances, including a modern induction cooktop. This home has generous natural light and a peaceful, private feel as the unit faces the beautiful and spacious shared backyard - perfect for outdoor meals, gardening, or quiet relaxation. Easement with neighboring property adds flexibility. Just blocks from Chez Panisse, Cheeseboard Collective, Andronico’s, Trader Joe’s, and local cafés. Excellent access to public transportation, including North Berkeley BART, AC Transit, and bike-friendly streets. A perfect fit for those seeking a warm, light-filled home in one of Berkeley's favorite neighborhoods.
Zillow last checked: 8 hours ago
Listing updated: October 01, 2025 at 10:26am
Listed by:
Sami Elabed DRE #01725472 415-990-7320,
Redfin
Bought with:
Blaire Jahn, DRE #02093733
Coldwell Banker Realty
Source: bridgeMLS/CCAR/Bay East AOR,MLS#: 41106883
Facts & features
Interior
Bedrooms & bathrooms
- Bedrooms: 3
- Bathrooms: 1
- Full bathrooms: 1
Kitchen
- Features: Counter - Solid Surface, Dishwasher, Electric Range/Cooktop, Disposal, Microwave, Oven Built-in, Skylight(s)
Heating
- Forced Air
Cooling
- Wall/Window Unit(s), No Air Conditioning, Other, Room Air
Appliances
- Included: Dishwasher, Electric Range, Microwave, Oven, Dryer, Washer, Tankless Water Heater
- Laundry: Dryer, Laundry Room, Washer, Common Area
Features
- Storage, Counter - Solid Surface
- Flooring: Hardwood, Tile, Carpet, Wood
- Windows: Skylight(s)
- Basement: Crawl Space
- Has fireplace: No
- Fireplace features: None
Interior area
- Total structure area: 1,040
- Total interior livable area: 1,040 sqft
Property
Parking
- Parking features: Restrictions
Accessibility
- Accessibility features: None
Features
- Levels: Two Story
- Stories: 2
- Exterior features: Unit Faces Common Area, Garden, Front Yard, Other
- Pool features: None
- Fencing: Fenced
- Has view: Yes
- View description: None
Lot
- Size: 4,356 sqft
Details
- Parcel number: 58217024
- Special conditions: Probate Listing
- Other equipment: Other
Construction
Type & style
- Home type: Condo
- Architectural style: Shingle
- Property subtype: Condominium
Materials
- Wood Shingles, Wood Siding
- Roof: Shingle
Condition
- Existing
- New construction: No
- Year built: 1908
Utilities & green energy
- Electric: No Solar
- Utilities for property: Internet Available
Green energy
- Energy efficient items: Other
Community & neighborhood
Security
- Security features: Carbon Monoxide Detector(s), Smoke Detector(s)
Location
- Region: Berkeley
HOA & financial
HOA
- Has HOA: Yes
- Amenities included: Other, Workshop Area
- Services included: Other
- Association name: NONE
- Association phone: 415-000-1000
Other
Other facts
- Listing terms: Conventional,1031 Exchange,VA Loan,Other,Fractional
Price history
| Date | Event | Price |
|---|---|---|
| 9/29/2025 | Sold | $765,000+2.1%$736/sqft |
Source: | ||
| 8/21/2025 | Pending sale | $749,000$720/sqft |
Source: | ||
| 8/1/2025 | Listed for sale | $749,000+5.9%$720/sqft |
Source: | ||
| 11/7/2003 | Sold | $707,000$680/sqft |
Source: Public Record | ||
Public tax history
| Year | Property taxes | Tax assessment |
|---|---|---|
| 2025 | -- | $1,005,148 +2% |
| 2024 | $15,316 +2.1% | $985,444 +2% |
| 2023 | $14,998 +1.8% | $966,121 +2% |
Find assessor info on the county website
Neighborhood: North Berkeley
Nearby schools
GreatSchools rating
- 8/10Berkeley Arts Magnet at Whittier SchoolGrades: K-5Distance: 0.1 mi
- 9/10Willard Middle SchoolGrades: 6-8Distance: 1.3 mi
- 9/10Berkeley High SchoolGrades: 9-12Distance: 0.6 mi
Get a cash offer in 3 minutes
Find out how much your home could sell for in as little as 3 minutes with a no-obligation cash offer.
Estimated market value
$756,300
Get a cash offer in 3 minutes
Find out how much your home could sell for in as little as 3 minutes with a no-obligation cash offer.
Estimated market value
$756,300


