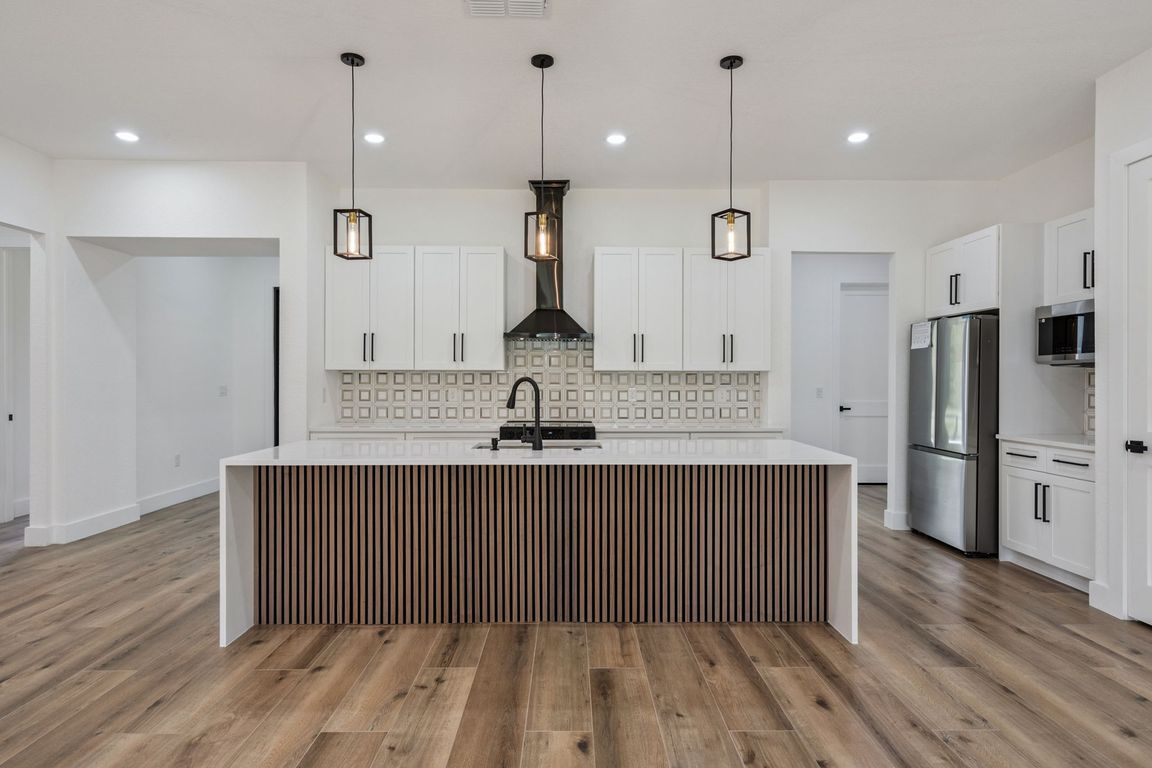
New construction
$750,000
4beds
2,492sqft
19120 Palmview St, Orlando, FL 32833
4beds
2,492sqft
Single family residence
Built in 2025
1 Acres
2 Attached garage spaces
$301 price/sqft
What's special
Large center islandQuartz countertopsFront porchSpa-inspired bathroomFormal dining roomWood-look tile flooringTray ceiling
One or more photo(s) has been virtually staged. Welcome to your dream home! This stunning brand-new 4-bedroom, 3-bathroom residence sits on a spacious 1-acre fenced lot and offers the perfect balance of modern luxury and everyday comfort. Step inside to find wood-look tile flooring flowing throughout, a formal dining room ideal ...
- 23 days |
- 1,106 |
- 54 |
Source: Stellar MLS,MLS#: O6343442 Originating MLS: Orlando Regional
Originating MLS: Orlando Regional
Travel times
Living Room
Kitchen
Primary Bedroom
Primary Bathroom
Dining Room
Covered Patio
Zillow last checked: 7 hours ago
Listing updated: September 14, 2025 at 03:56am
Listing Provided by:
Dominick Florio 321-377-4045,
RE/MAX TOWN & COUNTRY REALTY 407-695-2066,
Nicholas Buffomante 407-579-1282,
RE/MAX TOWN & COUNTRY REALTY
Source: Stellar MLS,MLS#: O6343442 Originating MLS: Orlando Regional
Originating MLS: Orlando Regional

Facts & features
Interior
Bedrooms & bathrooms
- Bedrooms: 4
- Bathrooms: 3
- Full bathrooms: 3
Rooms
- Room types: Dining Room
Primary bedroom
- Features: Walk-In Closet(s)
- Level: First
Bedroom 2
- Features: Built-in Closet
- Level: First
Bedroom 3
- Features: Built-in Closet
- Level: First
Bedroom 4
- Features: Built-in Closet
- Level: First
Dining room
- Level: First
Kitchen
- Level: First
Living room
- Level: First
Heating
- Central
Cooling
- Central Air
Appliances
- Included: Dishwasher, Microwave, Range, Solar Hot Water
- Laundry: Inside, Laundry Room
Features
- Ceiling Fan(s), High Ceilings, Stone Counters, Tray Ceiling(s), Walk-In Closet(s)
- Flooring: Tile
- Doors: French Doors, Sliding Doors
- Has fireplace: No
Interior area
- Total structure area: 3,298
- Total interior livable area: 2,492 sqft
Video & virtual tour
Property
Parking
- Total spaces: 2
- Parking features: Garage - Attached
- Attached garage spaces: 2
Features
- Levels: One
- Stories: 1
- Patio & porch: Rear Porch
- Exterior features: Lighting, Private Mailbox, Rain Gutters
Lot
- Size: 1 Acres
Details
- Parcel number: 102332118429040
- Zoning: R-1A
- Special conditions: None
Construction
Type & style
- Home type: SingleFamily
- Property subtype: Single Family Residence
Materials
- Block, Concrete
- Foundation: Slab
- Roof: Shingle
Condition
- Completed
- New construction: Yes
- Year built: 2025
Utilities & green energy
- Sewer: Septic Tank
- Water: Well
- Utilities for property: Electricity Connected, Water Connected
Community & HOA
Community
- Subdivision: CAPE ORLANDO ESTATES
HOA
- Has HOA: No
- Pet fee: $0 monthly
Location
- Region: Orlando
Financial & listing details
- Price per square foot: $301/sqft
- Tax assessed value: $64,000
- Annual tax amount: $1,183
- Date on market: 9/13/2025
- Listing terms: Cash,Conventional,FHA,VA Loan
- Ownership: Fee Simple
- Total actual rent: 0
- Electric utility on property: Yes
- Road surface type: Paved