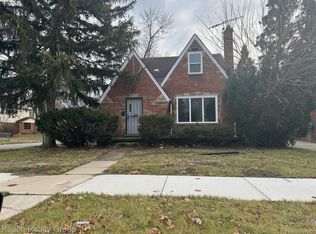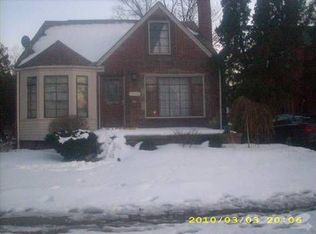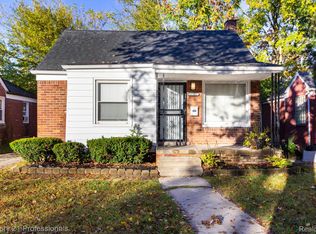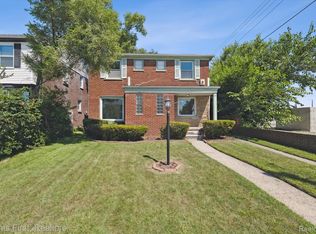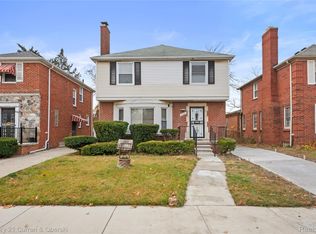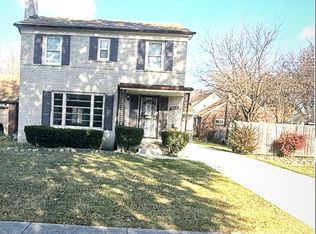***UPDATED PRICE...this beautiful home is a steal at $199,500*** This one is waiting for YOU!! This lovely 3-bedroom, 1.5-bathroom bungalow is located on Detroit’s sought-after neighborhood, adjacent to the distinguished North Rosedale Park. The home boasts updated kitchen and bathrooms, fresh paint and classic wood floors throughout, lovely upstairs loft bedroom with half bath...finished basement, and brand new furnace (2025)! The basement offers an open floor plan primed for your dream space. Fenced backyard with detached garage and new garage door opener...Seller to install deck and stairs and included in list price. Conveniently located near local college and major expressways, this home is a perfect blend of style, comfort, and convenience. This will not last long...Schedule Your Showing Today!
Pending
$175,000
19121 Curtis St, Detroit, MI 48219
3beds
2,048sqft
Est.:
Single Family Residence
Built in 1949
6,098.4 Square Feet Lot
$171,300 Zestimate®
$85/sqft
$-- HOA
What's special
Detached garageFenced backyardFinished basementLovely upstairs loft bedroomBrand new furnaceFresh paintOpen floor plan
- 212 days |
- 34 |
- 0 |
Zillow last checked: 8 hours ago
Listing updated: October 31, 2025 at 08:54am
Listed by:
L'Tanya Berry 734-225-9648,
Real Estate One-Southgate 734-284-5400
Source: Realcomp II,MLS#: 20250036330
Facts & features
Interior
Bedrooms & bathrooms
- Bedrooms: 3
- Bathrooms: 2
- Full bathrooms: 1
- 1/2 bathrooms: 1
Primary bedroom
- Level: Second
- Area: 374
- Dimensions: 22 x 17
Bedroom
- Level: Entry
- Area: 132
- Dimensions: 12 x 11
Bedroom
- Level: Entry
- Area: 100
- Dimensions: 10 x 10
Other
- Level: Entry
Other
- Level: Second
Dining room
- Level: Entry
- Area: 110
- Dimensions: 11 x 10
Kitchen
- Level: Entry
- Area: 108
- Dimensions: 12 x 9
Living room
- Level: Entry
- Area: 176
- Dimensions: 16 x 11
Other
- Level: Basement
- Area: 836
- Dimensions: 38 x 22
Heating
- Forced Air, Natural Gas
Cooling
- Central Air
Features
- Basement: Finished
- Has fireplace: Yes
- Fireplace features: Living Room
Interior area
- Total interior livable area: 2,048 sqft
- Finished area above ground: 1,156
- Finished area below ground: 892
Property
Parking
- Total spaces: 1
- Parking features: One Car Garage, Detached
- Garage spaces: 1
Features
- Levels: Two
- Stories: 2
- Entry location: GroundLevelwSteps
- Pool features: None
- Fencing: Back Yard,Fenced
Lot
- Size: 6,098.4 Square Feet
- Dimensions: 54.00 x 109.00
Details
- Parcel number: W22I014937C9
- Special conditions: Short Sale No,Standard
Construction
Type & style
- Home type: SingleFamily
- Architectural style: Bungalow
- Property subtype: Single Family Residence
Materials
- Brick
- Foundation: Basement, Brick Mortar
Condition
- New construction: No
- Year built: 1949
Utilities & green energy
- Sewer: Public Sewer
- Water: Public
Community & HOA
Community
- Subdivision: PALMER BLVD OUTER DRIVE SUB (PLATS)
HOA
- Has HOA: No
Location
- Region: Detroit
Financial & listing details
- Price per square foot: $85/sqft
- Tax assessed value: $19,881
- Annual tax amount: $5,337
- Date on market: 5/17/2025
- Cumulative days on market: 213 days
- Listing agreement: Exclusive Right To Sell
- Listing terms: Cash,Conventional,FHA,Va Loan
Estimated market value
$171,300
$163,000 - $180,000
$1,634/mo
Price history
Price history
| Date | Event | Price |
|---|---|---|
| 10/31/2025 | Pending sale | $175,000$85/sqft |
Source: | ||
| 9/5/2025 | Price change | $175,000-12.3%$85/sqft |
Source: | ||
| 8/5/2025 | Price change | $199,500-11.3%$97/sqft |
Source: | ||
| 5/17/2025 | Listed for sale | $225,000+462.5%$110/sqft |
Source: | ||
| 5/6/2021 | Sold | $40,000$20/sqft |
Source: Public Record Report a problem | ||
Public tax history
Public tax history
| Year | Property taxes | Tax assessment |
|---|---|---|
| 2024 | -- | $39,100 +20.7% |
| 2023 | -- | $32,400 +26.1% |
| 2022 | -- | $25,700 +8.9% |
Find assessor info on the county website
BuyAbility℠ payment
Est. payment
$1,117/mo
Principal & interest
$828
Property taxes
$228
Home insurance
$61
Climate risks
Neighborhood: Evergreen-Outer Drive
Nearby schools
GreatSchools rating
- 3/10Emerson Elementary-Middle SchoolGrades: PK-8Distance: 0.2 mi
- 3/10Ford High SchoolGrades: 9-12Distance: 1.2 mi
- Loading
