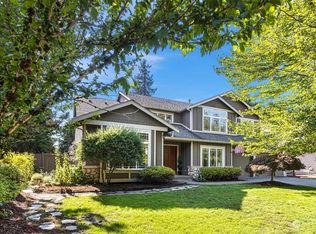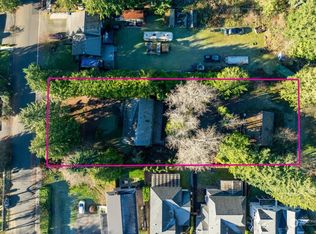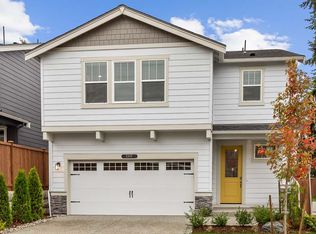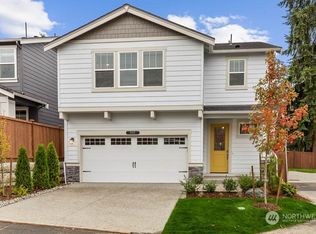Sold
Listed by:
Angela Doulas,
Best Choice Realty LLC
Bought with: COMPASS
$860,000
19124 27th Drive SE, Bothell, WA 98012
4beds
1,829sqft
Single Family Residence
Built in 1978
9,147.6 Square Feet Lot
$853,800 Zestimate®
$470/sqft
$3,535 Estimated rent
Home value
$853,800
$794,000 - $922,000
$3,535/mo
Zestimate® history
Loading...
Owner options
Explore your selling options
What's special
Privacy awaits in the Bothell home you’ve been waiting for. Lovingly maintained original-owner East-facing home in beautiful, peaceful cul-de-sac. First time on the market, pride of ownership evident throughout. Fully updated in 2004, new roof + water heater in 2021. 4 bed, 3 bath, family + living room. Mature fruit trees, large organic vegetable garden, private park-like backyard on shy 1/4 acre. Gorgeous hydrangeas you have to see to believe! Abundant paved parking, plenty of room for RV/boat. Minutes from Mill Creek TC + Tambark park + trails. Offering the best of PNW nature + neighborhoods with easy access to I-5, I-405, HWY9 + Paine Field. 1-Year AHS Home Warranty Provided. Award-winning Northshore Schools, move-in-ready. Welcome Home!
Zillow last checked: 8 hours ago
Listing updated: August 13, 2024 at 09:06am
Offers reviewed: Jul 22
Listed by:
Angela Doulas,
Best Choice Realty LLC
Bought with:
Sam Pan, 21025045
COMPASS
Source: NWMLS,MLS#: 2266823
Facts & features
Interior
Bedrooms & bathrooms
- Bedrooms: 4
- Bathrooms: 3
- Full bathrooms: 1
- 3/4 bathrooms: 1
- 1/2 bathrooms: 1
- Main level bathrooms: 1
Bedroom
- Description: Primary Bedroom
- Level: Second
Bedroom
- Description: 3rd Bedroom
- Level: Second
Bedroom
- Description: 2nd Bedroom
- Level: Second
Bedroom
- Description: 4th Bedroom/Office
- Level: Second
Bathroom three quarter
- Description: Primary Bathroom
- Level: Second
Bathroom full
- Description: Full Bathroom
- Level: Second
Other
- Description: Laundry Bathroom
- Level: Main
Dining room
- Description: Formal Dining
- Level: Main
Family room
- Level: Main
Kitchen with eating space
- Level: Main
Living room
- Level: Main
Utility room
- Description: Laundry + Bathroom
- Level: Main
Heating
- Fireplace(s), Forced Air
Cooling
- None
Appliances
- Included: Dishwashers_, Dryer(s), Microwaves_, Refrigerators_, StovesRanges_, Washer(s), Dishwasher(s), Microwave(s), Refrigerator(s), Stove(s)/Range(s), Water Heater: Gas, Water Heater Location: Garage
Features
- Bath Off Primary, Dining Room
- Flooring: Laminate, Carpet
- Windows: Double Pane/Storm Window
- Number of fireplaces: 1
- Fireplace features: Wood Burning, Main Level: 1, Fireplace
Interior area
- Total structure area: 1,829
- Total interior livable area: 1,829 sqft
Property
Parking
- Total spaces: 2
- Parking features: RV Parking, Driveway, Attached Garage, Off Street
- Attached garage spaces: 2
Features
- Levels: Two
- Stories: 2
- Patio & porch: Laminate Hardwood, Wall to Wall Carpet, Bath Off Primary, Double Pane/Storm Window, Dining Room, Walk-In Closet(s), Wired for Generator, Fireplace, Water Heater
- Has view: Yes
- View description: Territorial
Lot
- Size: 9,147 sqft
- Dimensions: 43' x 115' x 79' x 110' x 112'
- Features: Adjacent to Public Land, Cul-De-Sac, Curbs, Dead End Street, Open Lot, Paved, Secluded, Cable TV, Deck, Gas Available, High Speed Internet, Outbuildings, Patio, RV Parking
- Topography: Level
- Residential vegetation: Brush, Fruit Trees, Garden Space, Wooded
Details
- Parcel number: 00664500002200
- Zoning description: Jurisdiction: County
- Special conditions: Standard
- Other equipment: Wired for Generator
Construction
Type & style
- Home type: SingleFamily
- Architectural style: Northwest Contemporary
- Property subtype: Single Family Residence
Materials
- Wood Siding
- Foundation: Poured Concrete
- Roof: Composition
Condition
- Year built: 1978
Utilities & green energy
- Electric: Company: PUD
- Sewer: Sewer Connected, Company: Alderwood Sewer and Water
- Water: Public, Company: Alderwood Sewer and Water
Community & neighborhood
Location
- Region: Bothell
- Subdivision: Bothell
Other
Other facts
- Listing terms: Cash Out,Conventional,FHA,VA Loan
- Cumulative days on market: 289 days
Price history
| Date | Event | Price |
|---|---|---|
| 8/12/2024 | Sold | $860,000$470/sqft |
Source: | ||
| 7/23/2024 | Pending sale | $860,000$470/sqft |
Source: | ||
| 7/18/2024 | Listed for sale | $860,000$470/sqft |
Source: | ||
Public tax history
| Year | Property taxes | Tax assessment |
|---|---|---|
| 2024 | $7,321 +521.5% | $813,000 +7.9% |
| 2023 | $1,178 -55.3% | $753,300 -24.7% |
| 2022 | $2,635 -20.4% | $999,900 +43.7% |
Find assessor info on the county website
Neighborhood: 98012
Nearby schools
GreatSchools rating
- 8/10Canyon Creek Elementary SchoolGrades: PK-5Distance: 1.4 mi
- 7/10Skyview Middle SchoolGrades: 6-8Distance: 1.5 mi
- 8/10North Creek High SchoolGrades: 9-12Distance: 0.6 mi

Get pre-qualified for a loan
At Zillow Home Loans, we can pre-qualify you in as little as 5 minutes with no impact to your credit score.An equal housing lender. NMLS #10287.
Sell for more on Zillow
Get a free Zillow Showcase℠ listing and you could sell for .
$853,800
2% more+ $17,076
With Zillow Showcase(estimated)
$870,876


