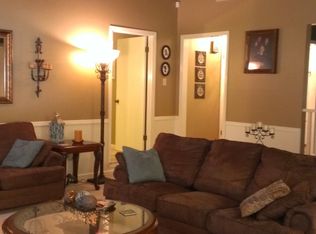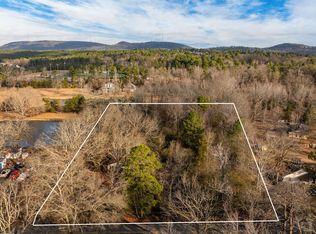Closed
$475,000
19125 Kanis Rd, Little Rock, AR 72223
4beds
2,868sqft
Single Family Residence
Built in 1984
1.08 Acres Lot
$483,000 Zestimate®
$166/sqft
$2,763 Estimated rent
Home value
$483,000
$415,000 - $565,000
$2,763/mo
Zestimate® history
Loading...
Owner options
Explore your selling options
What's special
PRICE REDUCTION, PRICE REDUCTION!!! 1+ Acre Property. 2868 SQFT. 4 bd 3 ba, Everything replaced (roof, all HVAC, countertops, stove, dishwasher, microwave, lighting & plumbing fixtures, master bedroom carpet) Added crown molding, tin ceilings, ice maker, downstairs shower, whole house natural gas generator, 4-season sunroom, LeafGaurd gutters, CedarMax insulated vinyl siding, 18ft. concrete driveway). Remodeled the pool/filtration & both upstairs baths. Prop developed by Master Gardner. Populated w/ornamental trees & perennials. Was on a state-wide garden tour!! Property-wide programmable 9-zone sprinkler system maintained yearly. Fully fenced backyard w/large double-wide gate. Kidney-shaped pool w/expanded stamped concrete deck, native ozark rock edge, & rock waterfall. Comes w/automatic pool cleaner. 4 large sheds including workshop. Owner built "shack out back" w/tin roof & power surrounded by large mature trees. Adjacent to rock firepit & covered wood rack. Native rock path throughout garden. 2 car side load garage. This is an amazing one-of-a-kind property w/a private country feel just outside of Little Rock proper & close to everything in West LR.
Zillow last checked: 8 hours ago
Listing updated: December 02, 2024 at 12:23pm
Listed by:
Erick J Gotham 501-960-2595,
CBRPM Group
Bought with:
Cody Burke, AR
Exp Realty
Source: CARMLS,MLS#: 24027391
Facts & features
Interior
Bedrooms & bathrooms
- Bedrooms: 4
- Bathrooms: 3
- Full bathrooms: 2
- 1/2 bathrooms: 1
Dining room
- Features: Separate Dining Room, Eat-in Kitchen
Heating
- Natural Gas, Electric, Zoned
Cooling
- Electric
Appliances
- Included: Free-Standing Range, Dishwasher, Plumbed For Ice Maker, Ice Maker, Gas Water Heater
- Laundry: Washer Hookup, Electric Dryer Hookup
Features
- Built-in Features, Walk-in Shower, Granite Counters, Sheet Rock, All Bedrooms Up, 4 Bedrooms Same Level
- Flooring: Carpet, Wood, Vinyl, Tile
- Number of fireplaces: 2
- Fireplace features: Two
Interior area
- Total structure area: 2,868
- Total interior livable area: 2,868 sqft
Property
Parking
- Total spaces: 2
- Parking features: Garage, Two Car, Garage Faces Side
- Has garage: Yes
Features
- Levels: Two
- Patio & porch: Patio, Deck, Porch
- Exterior features: Rain Gutters, Shop
- Has private pool: Yes
- Pool features: In Ground
- Fencing: Full,Wood
Lot
- Size: 1.08 Acres
- Features: Level, Wooded, Cleared, Extra Landscaping, Not in Subdivision, Lawn Sprinkler
Details
- Parcel number: 53R0356700500
- Other equipment: TV Antenna, Satellite Dish
Construction
Type & style
- Home type: SingleFamily
- Architectural style: Traditional
- Property subtype: Single Family Residence
Materials
- Metal/Vinyl Siding
- Foundation: Slab
- Roof: Shingle
Condition
- New construction: No
- Year built: 1984
Utilities & green energy
- Electric: Elec-Municipal (+Entergy)
- Gas: Gas-Natural
- Sewer: Septic Tank
- Utilities for property: Natural Gas Connected, Cable Connected
Community & neighborhood
Security
- Security features: Smoke Detector(s), Video Surveillance
Location
- Region: Little Rock
- Subdivision: SHACKLEFORD ACRES
HOA & financial
HOA
- Has HOA: No
- Services included: Pest Control
Other
Other facts
- Listing terms: Conventional,Cash
- Road surface type: Paved
Price history
| Date | Event | Price |
|---|---|---|
| 11/27/2024 | Sold | $475,000-5%$166/sqft |
Source: | ||
| 10/8/2024 | Price change | $499,900-5.5%$174/sqft |
Source: | ||
| 9/27/2024 | Price change | $529,000-2.8%$184/sqft |
Source: | ||
| 9/16/2024 | Price change | $544,000-0.9%$190/sqft |
Source: | ||
| 8/15/2024 | Price change | $549,000-6.8%$191/sqft |
Source: | ||
Public tax history
| Year | Property taxes | Tax assessment |
|---|---|---|
| 2024 | $2,838 -2.6% | $53,910 |
| 2023 | $2,913 -4.7% | $53,910 -4.8% |
| 2022 | $3,055 +4.7% | $56,610 +5% |
Find assessor info on the county website
Neighborhood: 72223
Nearby schools
GreatSchools rating
- 9/10Chenal Elementary SchoolGrades: PK-5Distance: 1.7 mi
- 8/10Joe T. Robinson Middle SchoolGrades: 6-8Distance: 3.9 mi
- 4/10Joe T. Robinson High SchoolGrades: 9-12Distance: 4.1 mi
Get pre-qualified for a loan
At Zillow Home Loans, we can pre-qualify you in as little as 5 minutes with no impact to your credit score.An equal housing lender. NMLS #10287.
Sell with ease on Zillow
Get a Zillow Showcase℠ listing at no additional cost and you could sell for —faster.
$483,000
2% more+$9,660
With Zillow Showcase(estimated)$492,660

