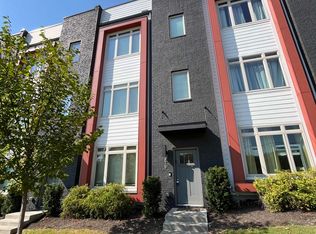Freshly painted throughout, this spacious 3-bedroom, 2.5-bath home blends sleek design with inviting spaces you'll love coming home to. Modern style, everyday comfort, and outdoor livingthis home has it all.
On the main level, the open-concept layout offers a seamless flow between living, dining, and kitchen areasideal for entertaining or simply enjoying your day-to-day. The modern kitchen stands out with solid surface countertops, a stylish tile backsplash, stainless steel appliances, pantry, and a large eat-at island perfect for casual meals, morning coffee, or gathering with friends. A convenient half bath on the main level adds functionality.
The main-level primary suite is your private retreat, featuring modern finishes, a walk-in closet, and an en-suite bath with double sink vanity. French doors open directly to the back deck, extending your living space outdoors.
Upstairs, two additional bedrooms, a full bath, and a flexible loft area provide room for work, play, or hobbiestailored to your lifestyle. Solid surface flooring throughout and updated fixtures add a clean, modern touch in every room.
Step outside and enjoy a fully fenced backyard with generous green space and a spacious deck designed for dining, lounging, and soaking up the outdoors. Add a covered front porchperfect for morning coffeeand a covered carport for everyday convenience, and this home truly shines inside and out.
All of this just minutes from downtown Nashville, with neighborhood favorites like Bag Lady's Fry Joint and Slim & Husky's Pizza Beeria nearby.
Professionally managed by the 5-star rated Real Property Management Key Response, we bring trusted local service to your rental experience. Our mission is to simplify your life with seamless move-in and move-out processes supported by the latest technology. Residents enjoy an exclusive benefits package that includes premium perks like pest control, credit reporting, concierge services, and moredelivering top-tier service every step of the way.
With its modern style and amazing outdoor spaces, this home is move-in ready and waiting for you. Schedule your showing today!
Pet friendly: cats and dogs allowed ( max 2 pets )- No aggressive breeds-Additional fees apply. All pets must be approved.
Smoking not permitted inside home.
16 month lease, Security Deposit and Lease Administration Fee Apply. Tenant responsible for utilities.
Qualification requirements: Credit score 600+, 2 good recent landlord references, 2 years of continuous residential history, no evictions, verifiable income 3 x's rent.
AVOID RENTAL SCAMS: Real Property Management is a licensed Real Estate Agency and exclusively markets and represents this listing. We do not advertise on Craigslist. We would never ask you to wire money, request funds through a payment app for initial rent, deposits, or take the key after your showing to move-in. Real Property Management Key Response is not responsible for the accuracy of advertising on 3rd party websites.
Fenced Backyard
Solid Surface Floors
Tankless Hot Water Heater
House for rent
$2,295/mo
1913 12th Ave N, Nashville, TN 37208
3beds
1,700sqft
Price may not include required fees and charges.
Single family residence
Available now
Cats, dogs OK
Air conditioner, central air, ceiling fan
Hookups laundry
2 Carport spaces parking
Forced air
What's special
Walk-in closetLarge eat-at islandStylish tile backsplashFully fenced backyardMain-level primary suiteCovered front porchStainless steel appliances
- 59 days
- on Zillow |
- -- |
- -- |
Travel times
Facts & features
Interior
Bedrooms & bathrooms
- Bedrooms: 3
- Bathrooms: 3
- Full bathrooms: 2
- 1/2 bathrooms: 1
Heating
- Forced Air
Cooling
- Air Conditioner, Central Air, Ceiling Fan
Appliances
- Included: Dishwasher, Microwave, Range/Oven, Refrigerator, WD Hookup
- Laundry: Hookups
Features
- Ceiling Fan(s), WD Hookup, Walk In Closet, Walk-In Closet(s)
Interior area
- Total interior livable area: 1,700 sqft
Property
Parking
- Total spaces: 2
- Parking features: Carport
- Has carport: Yes
- Details: Contact manager
Features
- Patio & porch: Deck
- Exterior features: Breakfast bar, Flexible duration lease, Garbage not included in rent, Heating included in rent, Heating system: ForcedAir, Lawn, No Utilities included in rent, No smoking, Pets negotiable, Quartz kitchen counters, Sewage not included in rent, Stainless steel appliances, Walk In Closet, Water not included in rent
- Fencing: Fenced Yard
Details
- Parcel number: 08107033900
Construction
Type & style
- Home type: SingleFamily
- Property subtype: Single Family Residence
Community & HOA
Location
- Region: Nashville
Financial & listing details
- Lease term: Contact For Details
Price history
| Date | Event | Price |
|---|---|---|
| 9/10/2025 | Price change | $2,295-4.2%$1/sqft |
Source: Zillow Rentals | ||
| 8/6/2025 | Listed for rent | $2,395$1/sqft |
Source: Zillow Rentals | ||
| 4/28/2023 | Listing removed | -- |
Source: Zillow Rentals | ||
| 3/30/2023 | Listed for rent | $2,395+4.4%$1/sqft |
Source: Zillow Rentals | ||
| 3/31/2022 | Listing removed | -- |
Source: Zillow Rental Network Premium | ||

