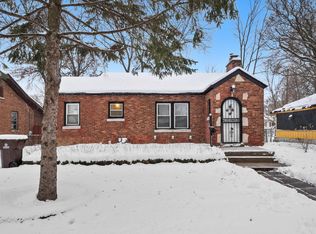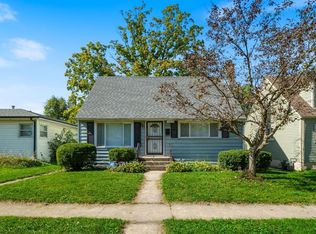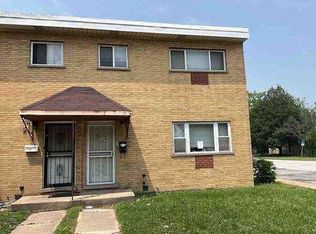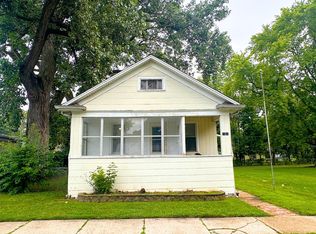Brick exterior, arched doorways, and a classic layout set the tone for this well-kept home. Step into a bright living room with oversized front windows, then flow into a defined dining space with charm and character throughout. The kitchen includes plenty of cabinet storage along with a refrigerator and stove, offering room to make it your own. Upstairs, you'll find two spacious bedrooms and a full bath. Downstairs, a finished basement nearly doubles the living area-featuring a wide-open space perfect for movie nights, workouts, or hosting game day. A bonus finished room adds flexibility for a home office or guest space. Out back, enjoy a shaded yard framed by mature trees-ideal for relaxing, grilling, or stretching out. The attached one-car garage adds function and storage to this versatile layout. Whether you're starting fresh or looking for space to grow, this home delivers comfort, convenience, and solid potential.
Contingent
$178,000
1913 170th St, Hazel Crest, IL 60429
2beds
1,234sqft
Est.:
Single Family Residence
Built in 1948
7,500 Square Feet Lot
$-- Zestimate®
$144/sqft
$-- HOA
What's special
Brick exteriorFinished basementMature treesShaded yardDefined dining spaceOversized front windowsWide-open space
- 143 days |
- 6 |
- 0 |
Zillow last checked: 8 hours ago
Listing updated: October 22, 2025 at 06:41am
Listing courtesy of:
Michael Scanlon (773)630-9205,
eXp Realty,
Daniel Madrigal 773-340-1755,
eXp Realty
Source: MRED as distributed by MLS GRID,MLS#: 12426882
Facts & features
Interior
Bedrooms & bathrooms
- Bedrooms: 2
- Bathrooms: 1
- Full bathrooms: 1
Rooms
- Room types: Bonus Room
Primary bedroom
- Level: Second
- Area: 209 Square Feet
- Dimensions: 11X19
Bedroom 2
- Level: Second
- Area: 154 Square Feet
- Dimensions: 11X14
Bonus room
- Level: Basement
- Area: 49 Square Feet
- Dimensions: 7X7
Dining room
- Level: Main
- Area: 110 Square Feet
- Dimensions: 10X11
Family room
- Level: Basement
- Area: 270 Square Feet
- Dimensions: 15X18
Kitchen
- Level: Main
- Area: 110 Square Feet
- Dimensions: 10X11
Laundry
- Level: Basement
- Area: 128 Square Feet
- Dimensions: 8X16
Living room
- Level: Main
- Area: 209 Square Feet
- Dimensions: 19X11
Heating
- Natural Gas, Forced Air
Cooling
- None
Appliances
- Included: Range, Refrigerator
Features
- Basement: Finished,Full
Interior area
- Total structure area: 0
- Total interior livable area: 1,234 sqft
Property
Parking
- Total spaces: 1
- Parking features: On Site, Attached, Garage
- Attached garage spaces: 1
Accessibility
- Accessibility features: No Disability Access
Features
- Stories: 2
- Fencing: Fenced
Lot
- Size: 7,500 Square Feet
- Dimensions: 75 X 100
Details
- Parcel number: 29302240440000
- Special conditions: None
Construction
Type & style
- Home type: SingleFamily
- Architectural style: Georgian
- Property subtype: Single Family Residence
Materials
- Brick
- Foundation: Concrete Perimeter
Condition
- New construction: No
- Year built: 1948
Details
- Builder model: 2 STORY
Utilities & green energy
- Sewer: Public Sewer
- Water: Lake Michigan
Community & HOA
Community
- Features: Curbs, Sidewalks, Street Lights, Street Paved
HOA
- Services included: None
Location
- Region: Hazel Crest
Financial & listing details
- Price per square foot: $144/sqft
- Tax assessed value: $74,000
- Annual tax amount: $4,740
- Date on market: 7/24/2025
- Ownership: Fee Simple
Estimated market value
Not available
Estimated sales range
Not available
$1,847/mo
Price history
Price history
| Date | Event | Price |
|---|---|---|
| 9/1/2025 | Contingent | $178,000$144/sqft |
Source: | ||
| 8/15/2025 | Price change | $178,000-3.3%$144/sqft |
Source: | ||
| 7/24/2025 | Listed for sale | $184,000+621.6%$149/sqft |
Source: | ||
| 6/26/2019 | Listing removed | $1,365$1/sqft |
Source: FirstKey Homes Corporate Report a problem | ||
| 6/25/2019 | Price change | $1,365-4.9%$1/sqft |
Source: FirstKey Homes Corporate Report a problem | ||
Public tax history
Public tax history
| Year | Property taxes | Tax assessment |
|---|---|---|
| 2023 | $4,740 +5.8% | $7,400 +43% |
| 2022 | $4,480 +2.9% | $5,175 |
| 2021 | $4,355 -6.7% | $5,175 -12.5% |
Find assessor info on the county website
BuyAbility℠ payment
Est. payment
$1,227/mo
Principal & interest
$886
Property taxes
$279
Home insurance
$62
Climate risks
Neighborhood: 60429
Nearby schools
GreatSchools rating
- 1/10Jesse C White Learning AcademyGrades: PK-8Distance: 0.6 mi
- 3/10Thornwood High SchoolGrades: 9-12Distance: 3.1 mi
Schools provided by the listing agent
- District: 152
Source: MRED as distributed by MLS GRID. This data may not be complete. We recommend contacting the local school district to confirm school assignments for this home.
- Loading



