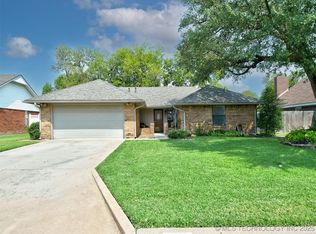NEWLY UPDATED three bedroom two bath home! New flooring throughout the home, fresh paint, and new kitchen countertops! Large open living area with vaulted ceilings, large master bedroom with a huge bathtub, tray ceiling, and walk-in closet. The enclosed patio area would make for a great office or playroom! Privacy fenced backyard.
This property is off market, which means it's not currently listed for sale or rent on Zillow. This may be different from what's available on other websites or public sources.

