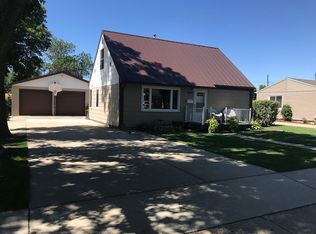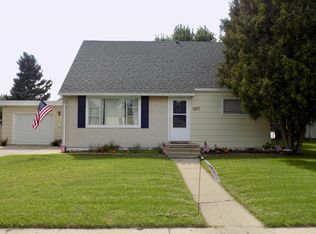Immaculately maintained home located in a mature neighborhood. From the moment you walk in the front door you will appreciate large windows that allow the natural light to come thru to the living room and dining area. The kitchen has ample cupboard space and eat at breakfast nook. The main floor features three bedrooms and a full bath. The lower level boosts a large family room and extra large bedroom and bathroom. This home has has many updates made by the buyers from newer shingles, flooring, paint, appliances, new patio in the back and the sewer to the street was just replaced last fall. This quaint home features an oasis in the backyard!! The new patio is perfect for entertaining, the large yard gives plenty of room for activities and a new garden was put in last year. Perfect for a green thumb! Another amenity of the outside is the beautiful perennials. There is a spacious 2 stall garage and large driveway with a basketball hoop. Call today to see this adorable home!!
This property is off market, which means it's not currently listed for sale or rent on Zillow. This may be different from what's available on other websites or public sources.


