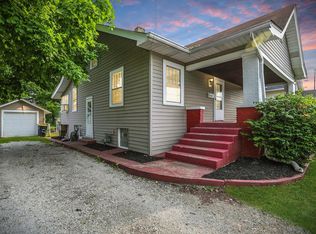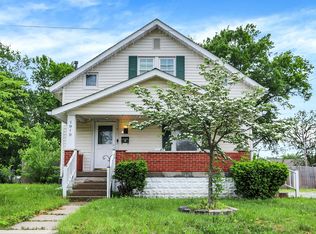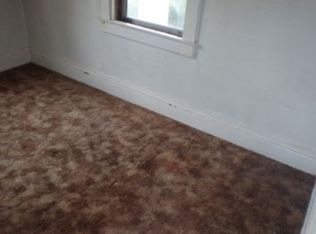Sold
$195,000
1913 Albany St, Beech Grove, IN 46107
2beds
1,860sqft
Residential, Single Family Residence
Built in 1905
0.5 Acres Lot
$195,400 Zestimate®
$105/sqft
$1,744 Estimated rent
Home value
$195,400
$180,000 - $211,000
$1,744/mo
Zestimate® history
Loading...
Owner options
Explore your selling options
What's special
Don't miss this updated Beech Grove home! This cute two bedroom bungalow has been opened up, front to back! Updated paint, flooring & lighting throughout! This home has a beautiful kitchen with stainless appliances and opens up to the Dining & Family room!! Open Floor plan with Breakfast Bar is great for entertaining! You can never have enough bathrooms, so you will love the 1/2 bath laundry room combo as well as the Mud room in the back and an elegant enclosed front porch in the front. Basement has so much potential with glass block windows. Plus an oversized 2 car detached garage with keyless entry. Oh... did I mention that the HVAC system is only 7 years old? The roof was installed in 2016. Just about everything in this home was updated in the last 7 years. All this is sitting on a 1/2 acre fenced in lot, in the growing community of Beech Grove with new businesses & restaurants coming soon! Enjoy the walkable downtown Beech Grove or the scenic walking trail thru the many parks. Conveniently located less than 15 minutes from Downtown Indy. Don't miss this one!
Zillow last checked: 8 hours ago
Listing updated: April 18, 2025 at 11:52am
Listing Provided by:
Robert VanHook 317-507-9320,
Premier Agent Network
Bought with:
Jessica Trimble
CENTURY 21 Scheetz
Source: MIBOR as distributed by MLS GRID,MLS#: 22025797
Facts & features
Interior
Bedrooms & bathrooms
- Bedrooms: 2
- Bathrooms: 2
- Full bathrooms: 1
- 1/2 bathrooms: 1
- Main level bathrooms: 2
- Main level bedrooms: 2
Primary bedroom
- Features: Laminate
- Level: Main
- Area: 110 Square Feet
- Dimensions: 10x11
Bedroom 2
- Features: Laminate
- Level: Main
- Area: 110 Square Feet
- Dimensions: 10x11
Dining room
- Features: Laminate
- Level: Main
- Area: 130 Square Feet
- Dimensions: 10x13
Family room
- Features: Laminate
- Level: Main
- Area: 221 Square Feet
- Dimensions: 13x17
Foyer
- Features: Other
- Level: Main
- Area: 99 Square Feet
- Dimensions: 9x11
Kitchen
- Features: Laminate
- Level: Main
- Area: 130 Square Feet
- Dimensions: 10x13
Laundry
- Features: Laminate
- Level: Main
- Area: 30 Square Feet
- Dimensions: 5x6
Mud room
- Features: Laminate
- Level: Main
- Area: 48 Square Feet
- Dimensions: 6x8
Heating
- Forced Air, Natural Gas
Appliances
- Included: Dishwasher, Dryer, Electric Water Heater, Disposal, Electric Oven, Range Hood, Refrigerator, Washer, Water Softener Owned
- Laundry: Main Level
Features
- Attic Access, Breakfast Bar, Bookcases, Entrance Foyer, Ceiling Fan(s), Eat-in Kitchen
- Windows: Screens Some, Windows Vinyl, Wood Work Painted
- Basement: Storage Space,Unfinished
- Attic: Access Only
Interior area
- Total structure area: 1,860
- Total interior livable area: 1,860 sqft
- Finished area below ground: 0
Property
Parking
- Total spaces: 2
- Parking features: Detached, Asphalt, Garage Door Opener
- Garage spaces: 2
- Details: Garage Parking Other(Finished Garage, Garage Door Opener, Keyless Entry, Service Door)
Features
- Levels: One
- Stories: 1
- Patio & porch: Patio
- Fencing: Fenced,Fence Full Rear,Privacy
Lot
- Size: 0.50 Acres
- Features: Access, Busline, Not In Subdivision, Street Lights, Trees-Small (Under 20 Ft)
Details
- Parcel number: 491029105006000502
- Special conditions: None
- Horse amenities: None
Construction
Type & style
- Home type: SingleFamily
- Architectural style: Bungalow
- Property subtype: Residential, Single Family Residence
Materials
- Wood
- Foundation: Brick/Mortar
Condition
- Updated/Remodeled
- New construction: No
- Year built: 1905
Utilities & green energy
- Electric: 100 Amp Service
- Water: Municipal/City
Community & neighborhood
Location
- Region: Beech Grove
- Subdivision: Beech Grove
Price history
| Date | Event | Price |
|---|---|---|
| 4/18/2025 | Sold | $195,000-2.5%$105/sqft |
Source: | ||
| 3/15/2025 | Pending sale | $200,000$108/sqft |
Source: | ||
| 3/8/2025 | Listed for sale | $200,000+73.9%$108/sqft |
Source: | ||
| 3/1/2018 | Sold | $115,000-4.1%$62/sqft |
Source: Public Record | ||
| 1/29/2018 | Pending sale | $119,900$64/sqft |
Source: RE/MAX Ability Plus #21542428 | ||
Public tax history
| Year | Property taxes | Tax assessment |
|---|---|---|
| 2024 | $2,322 +2.7% | $189,100 +9.3% |
| 2023 | $2,261 +28.6% | $173,000 +6.3% |
| 2022 | $1,759 +17.9% | $162,800 +21.7% |
Find assessor info on the county website
Neighborhood: 46107
Nearby schools
GreatSchools rating
- 3/10Central Elementary School (Beech Grove)Grades: 2-3Distance: 0.6 mi
- 8/10Beech Grove Middle SchoolGrades: 7-8Distance: 0.5 mi
- 2/10Beech Grove Senior High SchoolGrades: 9-12Distance: 1.7 mi
Schools provided by the listing agent
- Elementary: Hornet Park Elementary School
- Middle: Beech Grove Middle School
- High: Beech Grove Sr High School
Source: MIBOR as distributed by MLS GRID. This data may not be complete. We recommend contacting the local school district to confirm school assignments for this home.
Get a cash offer in 3 minutes
Find out how much your home could sell for in as little as 3 minutes with a no-obligation cash offer.
Estimated market value
$195,400
Get a cash offer in 3 minutes
Find out how much your home could sell for in as little as 3 minutes with a no-obligation cash offer.
Estimated market value
$195,400


