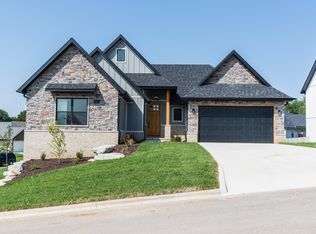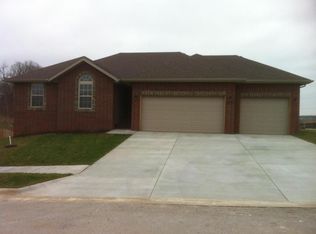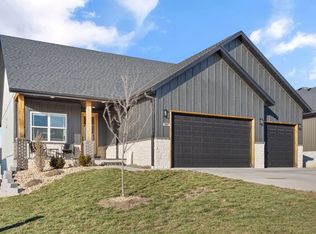Closed
Price Unknown
1913 Bull Run Road, Ozark, MO 65721
5beds
3,220sqft
Single Family Residence
Built in 2021
0.28 Acres Lot
$440,300 Zestimate®
$--/sqft
$2,558 Estimated rent
Home value
$440,300
$418,000 - $462,000
$2,558/mo
Zestimate® history
Loading...
Owner options
Explore your selling options
What's special
Are you ready to step into your dream home? Look no further! This stunning less than 2-year-old property is the perfect blend of modern luxury and practicality. As soon as you walk in, you'll be greeted by an open concept living area with split bedrooms, complete with shaker style cabinets, granite countertops, blackout blinds, and a large Master Suite with a walk-in closet and en-suite bathroom.But the party doesn't stop there, head downstairs to the fully finished basement and find the ultimate entertaining space! A family room with a wet bar, the perfect spot to host game nights or movie nights with friends and family. Plus, the basement also features a 4th bedroom, 3rd bathroom, and two storage rooms. Wait for it, the 5th basement bedroom has been converted into a private home gym with rubber flooring, making it easy for you to stay fit and healthy all year round.And let's not forget about the backyard, this home offers privacy and serenity with a wood privacy fence, making it perfect for enjoying the summer nights and relaxing in your own private oasis. Don't miss out on this incredible opportunity to own a like-new home, schedule your showing today and take the first step towards making this house your dream home!
Zillow last checked: 8 hours ago
Listing updated: May 13, 2025 at 01:53pm
Listed by:
Brian Fisher 417-599-0261,
Keller Williams
Bought with:
Michelle Drummond
EXP Realty LLC
Source: SOMOMLS,MLS#: 60235494
Facts & features
Interior
Bedrooms & bathrooms
- Bedrooms: 5
- Bathrooms: 3
- Full bathrooms: 3
Heating
- Forced Air, Central, Natural Gas
Cooling
- Central Air, Ceiling Fan(s)
Appliances
- Included: Electric Cooktop, Microwave, Disposal, Dishwasher
- Laundry: Main Level, W/D Hookup
Features
- Granite Counters, Tray Ceiling(s), Walk-In Closet(s), Walk-in Shower, Wet Bar, High Speed Internet
- Flooring: Carpet, Engineered Hardwood, Tile, See Remarks
- Windows: Window Treatments, Blinds
- Basement: Walk-Out Access,Finished,Storage Space,Full
- Attic: Access Only:No Stairs
- Has fireplace: No
Interior area
- Total structure area: 3,220
- Total interior livable area: 3,220 sqft
- Finished area above ground: 1,610
- Finished area below ground: 1,610
Property
Parking
- Total spaces: 3
- Parking features: Driveway
- Attached garage spaces: 3
- Has uncovered spaces: Yes
Features
- Levels: One
- Stories: 1
- Patio & porch: Patio, Covered, Deck
- Exterior features: Rain Gutters
- Fencing: Privacy,Wood
Lot
- Size: 0.28 Acres
Details
- Parcel number: 110735001004010062
Construction
Type & style
- Home type: SingleFamily
- Property subtype: Single Family Residence
Materials
- Vinyl Siding
- Foundation: Poured Concrete
- Roof: Composition
Condition
- Year built: 2021
Utilities & green energy
- Sewer: Public Sewer
- Water: Public
Community & neighborhood
Security
- Security features: Security System, Smoke Detector(s)
Location
- Region: Ozark
- Subdivision: Elk Valley Est
HOA & financial
HOA
- HOA fee: $125 annually
Other
Other facts
- Listing terms: Assumable,VA Loan,FHA,Conventional,Cash
- Road surface type: Asphalt, Concrete
Price history
| Date | Event | Price |
|---|---|---|
| 5/12/2023 | Sold | -- |
Source: | ||
| 4/1/2023 | Pending sale | $419,900$130/sqft |
Source: | ||
| 1/27/2023 | Listed for sale | $419,900+10.5%$130/sqft |
Source: | ||
| 11/24/2021 | Listing removed | -- |
Source: | ||
| 9/27/2021 | Pending sale | $380,000$118/sqft |
Source: | ||
Public tax history
| Year | Property taxes | Tax assessment |
|---|---|---|
| 2024 | $4,454 +0.1% | $71,160 |
| 2023 | $4,448 -0.2% | $71,160 |
| 2022 | $4,458 | $71,160 +732.3% |
Find assessor info on the county website
Neighborhood: 65721
Nearby schools
GreatSchools rating
- 8/10South Elementary SchoolGrades: K-4Distance: 0.9 mi
- 6/10Ozark Jr. High SchoolGrades: 8-9Distance: 2 mi
- 8/10Ozark High SchoolGrades: 9-12Distance: 2.4 mi
Schools provided by the listing agent
- Elementary: OZ South
- Middle: Ozark
- High: Ozark
Source: SOMOMLS. This data may not be complete. We recommend contacting the local school district to confirm school assignments for this home.


