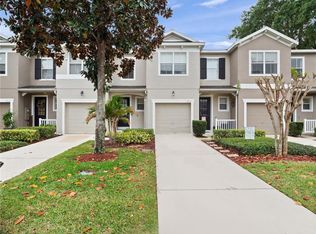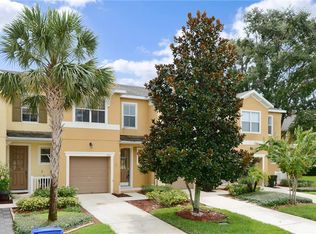Sold for $330,000 on 04/30/25
$330,000
1913 Compass Flower Way, Ocoee, FL 34761
4beds
1,863sqft
Townhouse
Built in 2008
1,742 Square Feet Lot
$324,800 Zestimate®
$177/sqft
$2,573 Estimated rent
Home value
$324,800
$296,000 - $354,000
$2,573/mo
Zestimate® history
Loading...
Owner options
Explore your selling options
What's special
Welcome to your dream home in the heart of Ocoee! This stunning 4-bedroom, 3-bathroom townhome offers the perfect blend of comfort, style, and convenience. Nestled in a friendly and vibrant community, this home is ideal for families and professionals alike. The open-concept living and dining area is perfect for entertaining guests or enjoying a cozy night in with family. Equipped with stainless steel appliances, granite countertops, and ample cabinet space, this kitchen is a chef’s delight. The luxurious master bedroom features a walk-in closet and an en-suite bathroom with dual sinks, a soaking tub, and a separate shower. The three additional bedrooms provide plenty of space for family, guests, or a home office. The home is complete with three full bathrooms, each beautifully appointed with modern fixtures and finishes. Enjoy your morning coffee or evening relaxation on the peaceful, private, screened patio. Don't forget to take advantage of the community pool, playground, grill areas, and clubhouse. All of this located just minutes from top-rated schools, shopping, dining, and major highways, this townhome offers the best of suburban living with easy access to all that Central Florida has to offer. Don’t miss out on this incredible opportunity to own a piece of paradise in Ocoee. Schedule your private showing today!
Zillow last checked: 8 hours ago
Listing updated: May 02, 2025 at 08:02am
Listing Provided by:
Paul Donovan 407-785-7070,
RE/MAX PRIME PROPERTIES 407-347-4512,
Kelly Freeman 407-694-5242,
RE/MAX PRIME PROPERTIES
Bought with:
Sandra Kim, 3497130
FIRST & MAIN REAL ESTATE SERVICES LLC
Source: Stellar MLS,MLS#: O6253890 Originating MLS: Orlando Regional
Originating MLS: Orlando Regional

Facts & features
Interior
Bedrooms & bathrooms
- Bedrooms: 4
- Bathrooms: 3
- Full bathrooms: 3
Primary bedroom
- Features: Walk-In Closet(s)
- Level: Second
- Area: 204 Square Feet
- Dimensions: 17x12
Bedroom 2
- Features: Built-in Closet
- Level: Second
- Area: 108 Square Feet
- Dimensions: 12x9
Bedroom 3
- Features: Built-in Closet
- Level: Second
- Area: 120 Square Feet
- Dimensions: 12x10
Bedroom 4
- Features: Built-in Closet
- Level: First
- Area: 100 Square Feet
- Dimensions: 10x10
Dining room
- Level: First
- Area: 120 Square Feet
- Dimensions: 12x10
Kitchen
- Level: First
- Area: 100 Square Feet
- Dimensions: 10x10
Living room
- Level: First
- Area: 208 Square Feet
- Dimensions: 16x13
Loft
- Level: Second
- Area: 108 Square Feet
- Dimensions: 12x9
Heating
- Central, Electric, Heat Pump
Cooling
- Central Air
Appliances
- Included: Dishwasher, Disposal, Microwave, Refrigerator
- Laundry: Inside, Laundry Room
Features
- Ceiling Fan(s), PrimaryBedroom Upstairs, Solid Surface Counters, Walk-In Closet(s)
- Flooring: Laminate
- Doors: Sliding Doors
- Has fireplace: No
Interior area
- Total structure area: 2,182
- Total interior livable area: 1,863 sqft
Property
Parking
- Total spaces: 1
- Parking features: Garage - Attached
- Attached garage spaces: 1
Features
- Levels: Two
- Stories: 2
- Exterior features: Sidewalk
Lot
- Size: 1,742 sqft
Details
- Parcel number: 092228724101380
- Zoning: PUD-MD
- Special conditions: None
Construction
Type & style
- Home type: Townhouse
- Property subtype: Townhouse
Materials
- Block, Stucco
- Foundation: Slab
- Roof: Shingle
Condition
- New construction: No
- Year built: 2008
Utilities & green energy
- Sewer: Public Sewer
- Water: None
- Utilities for property: Electricity Connected, Public, Sewer Connected, Sprinkler Recycled, Water Connected
Community & neighborhood
Community
- Community features: Clubhouse, Community Mailbox, Deed Restrictions, Gated Community - No Guard, Playground, Pool, Sidewalks
Location
- Region: Ocoee
- Subdivision: PRAIRIE LAKE RESERVE A B B2 E G
HOA & financial
HOA
- Has HOA: Yes
- HOA fee: $234 monthly
- Services included: Common Area Taxes, Community Pool
- Association name: Candace Harrison - Sentry Management
- Association phone: 407-788-6700
Other fees
- Pet fee: $0 monthly
Other financial information
- Total actual rent: 0
Other
Other facts
- Listing terms: Cash,Conventional,FHA,VA Loan
- Ownership: Fee Simple
- Road surface type: Asphalt
Price history
| Date | Event | Price |
|---|---|---|
| 4/30/2025 | Sold | $330,000-4.3%$177/sqft |
Source: | ||
| 3/23/2025 | Pending sale | $345,000$185/sqft |
Source: | ||
| 2/27/2025 | Price change | $345,000-2.8%$185/sqft |
Source: | ||
| 2/13/2025 | Price change | $354,900-1.4%$190/sqft |
Source: | ||
| 11/19/2024 | Price change | $359,900-2.7%$193/sqft |
Source: | ||
Public tax history
| Year | Property taxes | Tax assessment |
|---|---|---|
| 2024 | $3,972 +4.3% | $249,672 +3.8% |
| 2023 | $3,808 +3.3% | $240,458 +3% |
| 2022 | $3,686 +70.6% | $233,454 +68.9% |
Find assessor info on the county website
Neighborhood: 34761
Nearby schools
GreatSchools rating
- 7/10Prairie Lake ElementaryGrades: PK-5Distance: 0.8 mi
- 5/10Ocoee Middle SchoolGrades: 6-8Distance: 2.4 mi
- 3/10Ocoee High SchoolGrades: 9-12Distance: 2.8 mi
Schools provided by the listing agent
- Elementary: Prairie Lake Elementary
- Middle: Ocoee Middle
- High: Ocoee High
Source: Stellar MLS. This data may not be complete. We recommend contacting the local school district to confirm school assignments for this home.
Get a cash offer in 3 minutes
Find out how much your home could sell for in as little as 3 minutes with a no-obligation cash offer.
Estimated market value
$324,800
Get a cash offer in 3 minutes
Find out how much your home could sell for in as little as 3 minutes with a no-obligation cash offer.
Estimated market value
$324,800

