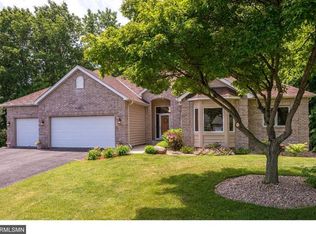Closed
$622,000
1913 Creekview Ct, Chanhassen, MN 55317
4beds
3,503sqft
Single Family Residence
Built in 1997
0.41 Acres Lot
$656,000 Zestimate®
$178/sqft
$3,593 Estimated rent
Home value
$656,000
$623,000 - $695,000
$3,593/mo
Zestimate® history
Loading...
Owner options
Explore your selling options
What's special
Sellers are offering 3% Seller Contributions towards buyer's closing costs or a 2-1 Buydown on the buyer's interest rate, making this property much more affordable for year 1 & 2. This stunning custom walk-out rambler is situated on a cul-de-sac and boasts breathtaking views of a picturesque creek and surrounding woods. Wake up every morning to the tranquility and serenity of your own personal oasis. As you step inside, you'll be struck by the abundance of natural light that floods the home through the many windows. The main level features an open floor plan with a bright and white kitchen, complete with granite and newer quartz countertop. Step outside onto the incredible deck, nestled amongst the trees, and take in the beautiful views of the creek. The main level + basement have recently been updated with luxurious vinyl plank flooring. New carpet in bedrooms. The spacious primary suite is the perfect place to unwind. Newer appliances & HVAC. LL fireplace. 3-Car garage. Take a peak!
Zillow last checked: 8 hours ago
Listing updated: May 06, 2025 at 05:49pm
Listed by:
Matt Bartholomew 507-606-9600,
Coldwell Banker Realty
Bought with:
Deborah Buchstaber
Coldwell Banker Realty
Source: NorthstarMLS as distributed by MLS GRID,MLS#: 6373602
Facts & features
Interior
Bedrooms & bathrooms
- Bedrooms: 4
- Bathrooms: 3
- Full bathrooms: 2
- 3/4 bathrooms: 1
Bedroom 1
- Level: Main
- Area: 272 Square Feet
- Dimensions: 16x17
Bedroom 2
- Level: Main
- Area: 143 Square Feet
- Dimensions: 11x13
Bedroom 3
- Level: Lower
- Area: 154 Square Feet
- Dimensions: 14x11
Bedroom 4
- Level: Lower
- Area: 168 Square Feet
- Dimensions: 12x14
Deck
- Level: Main
- Area: 216 Square Feet
- Dimensions: 12x18
Dining room
- Level: Main
- Area: 204 Square Feet
- Dimensions: 12x17
Family room
- Level: Lower
- Area: 399 Square Feet
- Dimensions: 21x19
Kitchen
- Level: Main
- Area: 156 Square Feet
- Dimensions: 12x13
Recreation room
- Level: Lower
- Area: 608 Square Feet
- Dimensions: 38x16
Heating
- Forced Air
Cooling
- Central Air
Appliances
- Included: Dishwasher, Disposal, Dryer, Exhaust Fan, Humidifier, Gas Water Heater, Microwave, Range, Refrigerator, Washer, Water Softener Owned
Features
- Basement: Block,Daylight,Drain Tiled,Drainage System,Egress Window(s),Finished,Full,Storage Space,Sump Pump,Walk-Out Access
- Number of fireplaces: 1
- Fireplace features: Amusement Room, Family Room, Gas
Interior area
- Total structure area: 3,503
- Total interior livable area: 3,503 sqft
- Finished area above ground: 1,794
- Finished area below ground: 1,224
Property
Parking
- Total spaces: 3
- Parking features: Attached, Asphalt, Insulated Garage
- Attached garage spaces: 3
Accessibility
- Accessibility features: None
Features
- Levels: One
- Stories: 1
- Patio & porch: Deck, Patio
- Fencing: None
- Has view: Yes
- View description: Panoramic
- Waterfront features: Creek/Stream
Lot
- Size: 0.41 Acres
- Dimensions: 98 x 140 x 140 x 72 x 137
- Features: Irregular Lot, Many Trees
Details
- Foundation area: 1794
- Parcel number: 252560380
- Zoning description: Residential-Single Family
Construction
Type & style
- Home type: SingleFamily
- Property subtype: Single Family Residence
Materials
- Brick/Stone, Wood Siding, Block, Frame
- Roof: Age 8 Years or Less,Asphalt
Condition
- Age of Property: 28
- New construction: No
- Year built: 1997
Utilities & green energy
- Electric: Circuit Breakers
- Gas: Natural Gas
- Sewer: City Sewer/Connected
- Water: City Water/Connected
- Utilities for property: Underground Utilities
Community & neighborhood
Location
- Region: Chanhassen
- Subdivision: Creekside Add
HOA & financial
HOA
- Has HOA: No
Other
Other facts
- Road surface type: Paved
Price history
| Date | Event | Price |
|---|---|---|
| 10/27/2023 | Sold | $622,000-4.3%$178/sqft |
Source: | ||
| 10/14/2023 | Pending sale | $649,900$186/sqft |
Source: | ||
| 7/27/2023 | Price change | $649,900-1.5%$186/sqft |
Source: | ||
| 6/14/2023 | Price change | $659,900-2.2%$188/sqft |
Source: | ||
| 5/26/2023 | Listed for sale | $674,900+46.7%$193/sqft |
Source: | ||
Public tax history
| Year | Property taxes | Tax assessment |
|---|---|---|
| 2024 | $5,486 +7.7% | $553,600 +4.9% |
| 2023 | $5,096 -1% | $527,600 +5.6% |
| 2022 | $5,148 +2.7% | $499,700 +13.2% |
Find assessor info on the county website
Neighborhood: 55317
Nearby schools
GreatSchools rating
- 9/10Bluff Creek Elementary SchoolGrades: K-5Distance: 0.6 mi
- 8/10Chaska Middle School WestGrades: 6-8Distance: 3.5 mi
- 9/10Chanhassen High SchoolGrades: 9-12Distance: 0.6 mi
Get a cash offer in 3 minutes
Find out how much your home could sell for in as little as 3 minutes with a no-obligation cash offer.
Estimated market value
$656,000
Get a cash offer in 3 minutes
Find out how much your home could sell for in as little as 3 minutes with a no-obligation cash offer.
Estimated market value
$656,000
