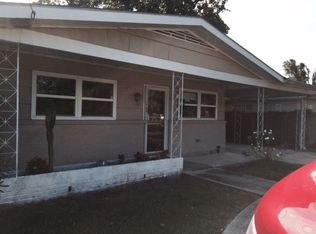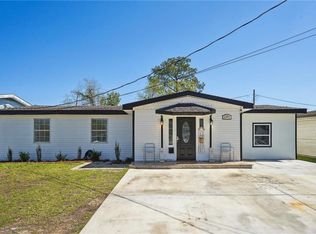Closed
Price Unknown
1913 David Dr, Metairie, LA 70003
3beds
1,549sqft
Single Family Residence
Built in 1960
7,620 Square Feet Lot
$247,600 Zestimate®
$--/sqft
$2,062 Estimated rent
Maximize your home sale
Get more eyes on your listing so you can sell faster and for more.
Home value
$247,600
$220,000 - $277,000
$2,062/mo
Zestimate® history
Loading...
Owner options
Explore your selling options
What's special
Welcome to this 3 bed/1.5 bath home located on W David Drive! Featuring ample covered patio space with a pool in an oversized backyard, this house is made for outdoor entertaining. HVAC has been replaced in 2021. Luxury vinyl plank runs throughout the common areas and the kitchen has been recently updated with granite countertops and newer stainless steel appliances. The layout of the house provides an office and playroom just off the living room that can be utilized for whatever purpose you want! Solar panels are also installed and are currently rented for $79/month. Flood Insurance is assumable with a yearly premium of $1,122. Book your private showing today!
Zillow last checked: 8 hours ago
Listing updated: April 17, 2025 at 09:40am
Listed by:
Michael Quintana 985-502-7843,
Real Broker, LLC
Bought with:
Jewel Bakewell
Crown Jewel Realty LLC
Source: GSREIN,MLS#: 2486396
Facts & features
Interior
Bedrooms & bathrooms
- Bedrooms: 3
- Bathrooms: 2
- Full bathrooms: 1
- 1/2 bathrooms: 1
Bedroom
- Description: Flooring: Carpet
- Level: Lower
- Dimensions: 10.5 x 12.5
Bedroom
- Description: Flooring: Carpet
- Level: Lower
- Dimensions: 11.5 x 13
Bedroom
- Description: Flooring: Laminate,Simulated Wood
- Level: Lower
- Dimensions: 10.5 x 13
Bathroom
- Description: Flooring: Tile
- Level: Lower
- Dimensions: 7.5 x 9.5
Breakfast room nook
- Description: Flooring: Vinyl
- Level: Lower
- Dimensions: 8.5 x 13
Game room
- Description: Flooring: Carpet
- Level: Lower
- Dimensions: 9 x 11.5
Half bath
- Description: Flooring: Tile
- Level: Lower
- Dimensions: 4 x 4
Kitchen
- Description: Flooring: Vinyl
- Level: Lower
- Dimensions: 9.5 x 10.5
Laundry
- Description: Flooring: Vinyl
- Level: Lower
- Dimensions: 7.5 x 11.5
Living room
- Description: Flooring: Vinyl
- Level: Lower
- Dimensions: 13 x 15
Office
- Description: Flooring: Carpet
- Level: Lower
- Dimensions: 9 x 11.5
Heating
- Central
Cooling
- Central Air
Appliances
- Included: Dryer, Dishwasher, Microwave, Oven, Range, Refrigerator, Washer
- Laundry: Washer Hookup, Dryer Hookup
Features
- Granite Counters, Stainless Steel Appliances
- Has fireplace: No
- Fireplace features: None
Interior area
- Total structure area: 1,549
- Total interior livable area: 1,549 sqft
Property
Parking
- Parking features: Driveway
Features
- Levels: One
- Stories: 1
- Patio & porch: Covered, Patio
- Exterior features: Fence, Patio
- Pool features: In Ground
Lot
- Size: 7,620 sqft
- Dimensions: 60' x 127'
- Features: City Lot, Rectangular Lot
Details
- Additional structures: Shed(s)
- Parcel number: 0910003486
- Special conditions: None
Construction
Type & style
- Home type: SingleFamily
- Architectural style: Ranch
- Property subtype: Single Family Residence
Materials
- Brick, Vinyl Siding
- Foundation: Slab
- Roof: Shingle
Condition
- Average Condition
- Year built: 1960
Utilities & green energy
- Sewer: Public Sewer
- Water: Public
Community & neighborhood
Location
- Region: Metairie
- Subdivision: Magnolia Plaza
Price history
| Date | Event | Price |
|---|---|---|
| 4/16/2025 | Sold | -- |
Source: | ||
| 3/29/2025 | Pending sale | $249,900$161/sqft |
Source: | ||
| 3/8/2025 | Contingent | $249,900$161/sqft |
Source: | ||
| 2/8/2025 | Listed for sale | $249,900+51.5%$161/sqft |
Source: | ||
| 7/19/2019 | Sold | -- |
Source: | ||
Public tax history
| Year | Property taxes | Tax assessment |
|---|---|---|
| 2024 | $897 +18.1% | $14,900 +10.4% |
| 2023 | $759 +2.8% | $13,500 |
| 2022 | $739 +7.7% | $13,500 |
Find assessor info on the county website
Neighborhood: Airline Park
Nearby schools
GreatSchools rating
- 6/10Rudolph Matas SchoolGrades: PK-8Distance: 1.3 mi
- 4/10East Jefferson High SchoolGrades: 9-12Distance: 2.4 mi
- 3/10T.H. Harris Middle SchoolGrades: 6-8Distance: 1.3 mi
Sell for more on Zillow
Get a free Zillow Showcase℠ listing and you could sell for .
$247,600
2% more+ $4,952
With Zillow Showcase(estimated)
$252,552
