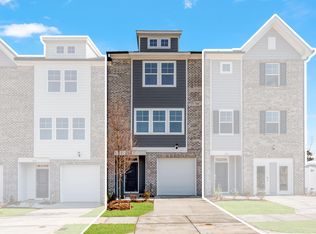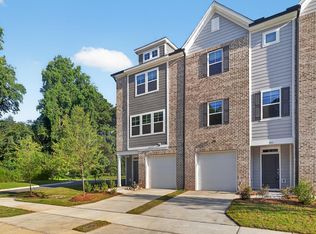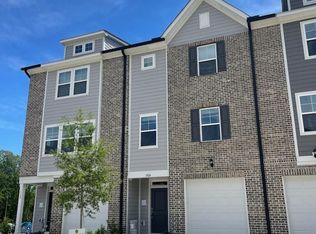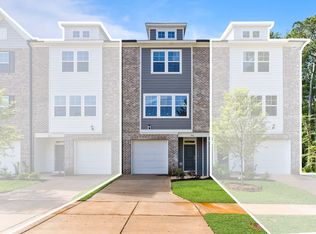Sold for $308,000 on 06/10/25
$308,000
1913 Fishamble St, Fuquay Varina, NC 27526
3beds
1,708sqft
Townhouse, Residential
Built in 2024
871.2 Square Feet Lot
$304,800 Zestimate®
$180/sqft
$-- Estimated rent
Home value
$304,800
$290,000 - $320,000
Not available
Zestimate® history
Loading...
Owner options
Explore your selling options
What's special
All appliances and blinds included. Low traffic road. sidewalks on both sides of the street connecting to highly walkable Lakestone Village. Local restaurants, parks, playground and retail a 5 minute walk. Downtown only a 5 minute drive, with easy access to Raleigh and 540 beltline. Enter our Citrine townhome, where style and convenience come together across three thoughtfully designed levels. On the first floor, you'll find a one-car garage and a cozy secondary bedroom with its own bathroom, offering privacy and comfort for guests or family members. The second floor opens up to a spacious great room, dining room, and kitchen, creating an ideal space for entertaining and everyday living. A convenient powder room is also located on this floor for guests. The third floor is dedicated to restful retreats and efficient living. The primary suite features a huge walk-in closet, a luxurious bathroom with dual sinks, and a walk-in shower. Also on this level is a secondary bedroom with a walk-in closet and an ensuite bathroom, providing a private and comfortable space. Additionally, the laundry room is conveniently situated on the third floor, making chores a breeze. The Citrine townhome offers a harmonious blend of practicality and elegance, making it an ideal home for modern living.
Zillow last checked: 9 hours ago
Listing updated: October 28, 2025 at 12:51am
Listed by:
Batey Camp McGraw 904-644-7670,
Dream Finders Realty LLC,
Gregory Gower,
Dream Finders Realty LLC
Bought with:
Jennifer Cervera Sayago, 299548
eXp Realty, LLC - C
Source: Doorify MLS,MLS#: 10081095
Facts & features
Interior
Bedrooms & bathrooms
- Bedrooms: 3
- Bathrooms: 4
- Full bathrooms: 3
- 1/2 bathrooms: 1
Heating
- Central, Forced Air, Heat Pump, Zoned
Cooling
- Central Air, Electric, ENERGY STAR Qualified Equipment, Zoned
Appliances
- Included: Dishwasher, Disposal, ENERGY STAR Qualified Appliances, Free-Standing Gas Range, Microwave, Tankless Water Heater, Vented Exhaust Fan
Features
- Double Vanity, Granite Counters, Kitchen Island, Pantry, Walk-In Closet(s), Walk-In Shower
- Flooring: Carpet, Laminate, Tile, Vinyl
- Windows: Double Pane Windows, ENERGY STAR Qualified Windows, Insulated Windows, Low-Emissivity Windows
- Common walls with other units/homes: 2+ Common Walls
Interior area
- Total structure area: 1,708
- Total interior livable area: 1,708 sqft
- Finished area above ground: 1,708
- Finished area below ground: 0
Property
Parking
- Total spaces: 2
- Parking features: Attached, Concrete, Garage, Garage Door Opener, Garage Faces Front
- Attached garage spaces: 1
- Uncovered spaces: 1
Features
- Levels: Three Or More
- Stories: 3
- Exterior features: Rain Gutters
- Has view: Yes
Lot
- Size: 871.20 sqft
Details
- Parcel number: 0667809816
- Special conditions: Standard
Construction
Type & style
- Home type: Townhouse
- Architectural style: Craftsman
- Property subtype: Townhouse, Residential
- Attached to another structure: Yes
Materials
- Batts Insulation, Blown-In Insulation, Cement Siding, Ducts Professionally Air-Sealed, Fiber Cement, HardiPlank Type
- Foundation: Slab
- Roof: Shingle, Asphalt
Condition
- New construction: Yes
- Year built: 2024
- Major remodel year: 2024
Details
- Builder name: Dream Finders Homes
Utilities & green energy
- Sewer: Public Sewer
- Water: Public
Community & neighborhood
Location
- Region: Fuquay Varina
- Subdivision: Lakestone
HOA & financial
HOA
- Has HOA: Yes
- HOA fee: $165 monthly
- Services included: Maintenance Grounds, Road Maintenance, Storm Water Maintenance
Other
Other facts
- Road surface type: Paved
Price history
| Date | Event | Price |
|---|---|---|
| 8/7/2025 | Listing removed | $1,875$1/sqft |
Source: Zillow Rentals | ||
| 8/6/2025 | Price change | $1,875-3.8%$1/sqft |
Source: Zillow Rentals | ||
| 7/22/2025 | Price change | $1,950-11.4%$1/sqft |
Source: Zillow Rentals | ||
| 6/25/2025 | Listed for rent | $2,200$1/sqft |
Source: Zillow Rentals | ||
| 6/10/2025 | Sold | $308,000-5%$180/sqft |
Source: | ||
Public tax history
| Year | Property taxes | Tax assessment |
|---|---|---|
| 2025 | $2,962 | $308,557 |
Find assessor info on the county website
Neighborhood: 27526
Nearby schools
GreatSchools rating
- 7/10Fuquay-Varina ElementaryGrades: PK-5Distance: 0.9 mi
- 5/10Fuquay-Varina MiddleGrades: 6-8Distance: 1.5 mi
- 5/10Willow Spring HighGrades: 9-12Distance: 2.1 mi
Schools provided by the listing agent
- Elementary: Wake - Fuquay Varina
- Middle: Wake - Fuquay Varina
- High: Wake - Willow Spring
Source: Doorify MLS. This data may not be complete. We recommend contacting the local school district to confirm school assignments for this home.
Get a cash offer in 3 minutes
Find out how much your home could sell for in as little as 3 minutes with a no-obligation cash offer.
Estimated market value
$304,800
Get a cash offer in 3 minutes
Find out how much your home could sell for in as little as 3 minutes with a no-obligation cash offer.
Estimated market value
$304,800



