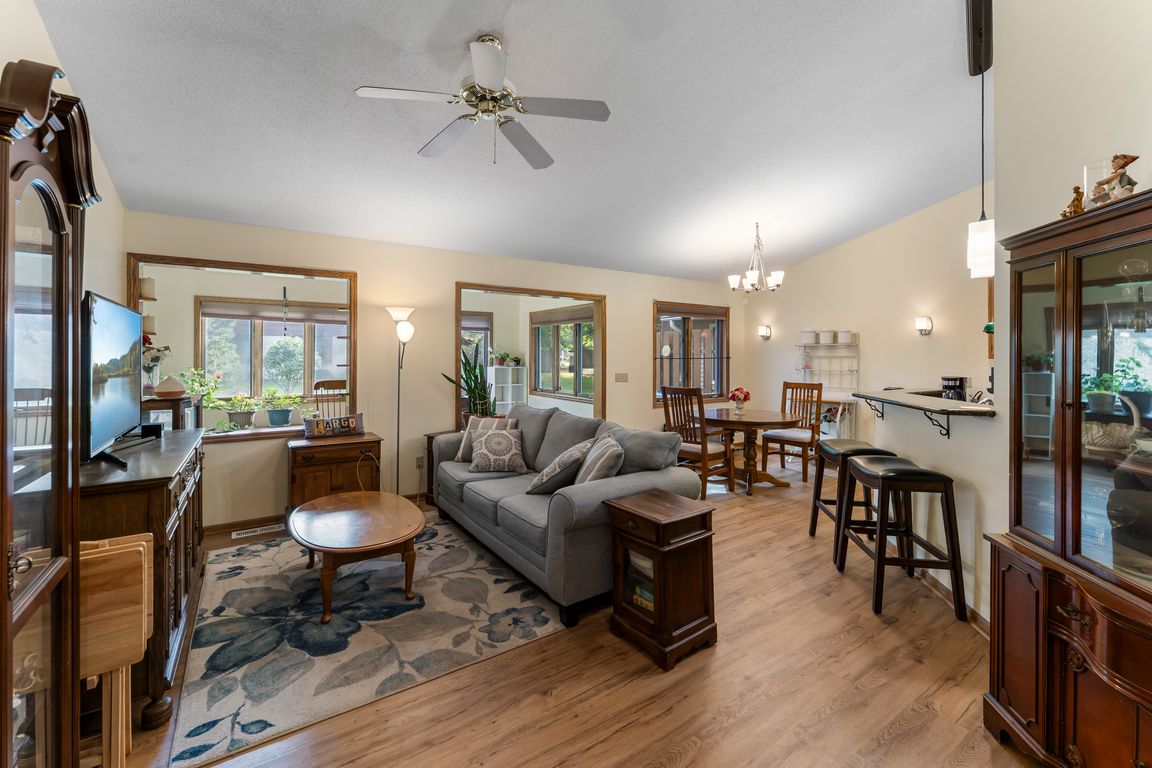
Active
$275,000
2beds
1,368sqft
1913 Glenhaven Ln N, Brooklyn Park, MN 55443
2beds
1,368sqft
Townhouse side x side
Built in 1990
4,356 sqft
2 Attached garage spaces
$201 price/sqft
$299 monthly HOA fee
What's special
Discover the ease of true one-level living in this welcoming townhome! The open floor plan is filled with natural light thanks to numerous windows, creating a warm and inviting atmosphere throughout. Enjoy spacious bedrooms that offer plenty of comfort, along with a well-designed kitchen that’s perfect for everyday cooking or entertaining guests. ...
- 2 days |
- 188 |
- 7 |
Likely to sell faster than
Source: NorthstarMLS as distributed by MLS GRID,MLS#: 6786089
Travel times
Living Room
Dining Room
Kitchen
Primary Bedroom
Bedroom
Sun Room
Outdoor
Zillow last checked: 7 hours ago
Listing updated: October 03, 2025 at 03:05am
Listed by:
The Huerkamp Home Group 952-746-9696,
Keller Williams Preferred Rlty,
AJ DeBellis 612-666-8191
Source: NorthstarMLS as distributed by MLS GRID,MLS#: 6786089
Facts & features
Interior
Bedrooms & bathrooms
- Bedrooms: 2
- Bathrooms: 2
- Full bathrooms: 1
- 3/4 bathrooms: 1
Rooms
- Room types: Living Room, Dining Room, Kitchen, Bedroom 1, Bedroom 2, Four Season Porch, Laundry
Bedroom 1
- Level: Main
- Area: 201.25 Square Feet
- Dimensions: 11.5 x 17.5
Bedroom 2
- Level: Main
- Area: 140 Square Feet
- Dimensions: 10 x 14
Dining room
- Level: Main
- Area: 161 Square Feet
- Dimensions: 11.5 x 14
Other
- Level: Main
- Area: 170 Square Feet
- Dimensions: 17 x 10
Kitchen
- Level: Main
- Area: 159 Square Feet
- Dimensions: 15 x 10.6
Laundry
- Level: Main
- Area: 65 Square Feet
- Dimensions: 10 x 6.5
Living room
- Level: Main
- Area: 367.5 Square Feet
- Dimensions: 21 x 17.5
Heating
- Forced Air
Cooling
- Central Air
Appliances
- Included: Dishwasher, Dryer, Exhaust Fan, Gas Water Heater, Microwave, Range, Refrigerator, Washer, Water Softener Owned
Features
- Basement: None
- Has fireplace: No
Interior area
- Total structure area: 1,368
- Total interior livable area: 1,368 sqft
- Finished area above ground: 1,368
- Finished area below ground: 0
Property
Parking
- Total spaces: 2
- Parking features: Attached, Asphalt, Garage Door Opener, Insulated Garage
- Attached garage spaces: 2
- Has uncovered spaces: Yes
- Details: Garage Dimensions (23 x 20), Garage Door Height (10), Garage Door Width (7)
Accessibility
- Accessibility features: No Stairs External, No Stairs Internal
Features
- Levels: One
- Stories: 1
- Patio & porch: Patio, Porch
Lot
- Size: 4,356 Square Feet
- Features: Irregular Lot, Wooded
Details
- Foundation area: 1368
- Parcel number: 1411921130020
- Zoning description: Residential-Single Family
Construction
Type & style
- Home type: Townhouse
- Property subtype: Townhouse Side x Side
- Attached to another structure: Yes
Materials
- Vinyl Siding, Block, Frame
- Roof: Age 8 Years or Less,Asphalt,Pitched
Condition
- Age of Property: 35
- New construction: No
- Year built: 1990
Utilities & green energy
- Electric: Circuit Breakers
- Gas: Natural Gas
- Sewer: City Sewer/Connected, Septic System Compliant - No
- Water: City Water/Connected
- Utilities for property: Underground Utilities
Community & HOA
Community
- Subdivision: Glenhaven Of Edinburgh
HOA
- Has HOA: Yes
- Amenities included: In-Ground Sprinkler System, Patio
- Services included: Hazard Insurance, Lawn Care, Maintenance Grounds, Professional Mgmt, Trash, Snow Removal
- HOA fee: $299 monthly
- HOA name: Glenhaven of Edinburgh
- HOA phone: 612-850-7031
Location
- Region: Brooklyn Park
Financial & listing details
- Price per square foot: $201/sqft
- Tax assessed value: $258,400
- Annual tax amount: $3,449
- Date on market: 10/1/2025
- Road surface type: Paved