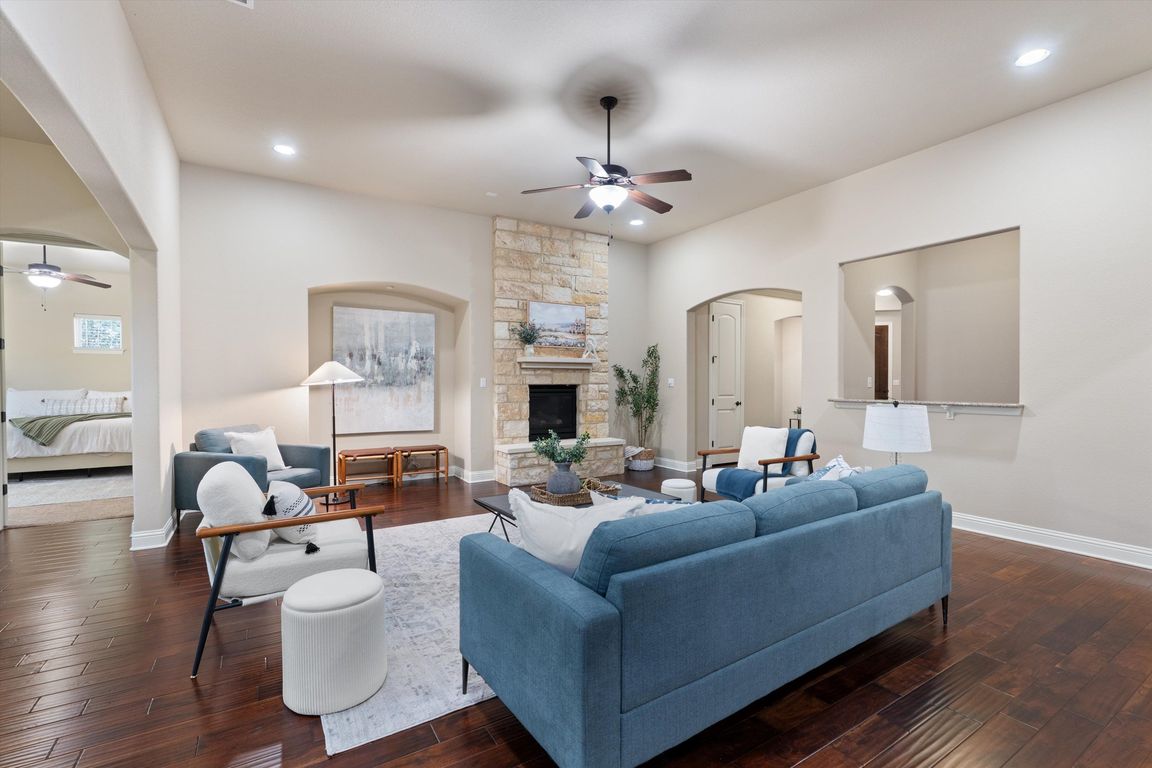Open: Sun 1pm-3pm

Active
$625,000
3beds
2,668sqft
1913 Harvest Dance Dr, Leander, TX 78641
3beds
2,668sqft
Single family residence
Built in 2013
0.29 Acres
2 Attached garage spaces
$234 price/sqft
$83 monthly HOA fee
What's special
Cozy gas fireplaceEnclosed patioGranite countertopsOversized walk-in showerLarge soaking tubSpacious kitchenExtended driveway
Welcome to 1913 Harvest Dance Dr, Leander, located in Cap Rock at Crystal Falls. The gated golf course community has 120 homes, this fabulous single-story La Estrella floor plan offers a rare opportunity to own one of the few of its kind. Thoughtfully designed and beautifully maintained by its original owners, ...
- 2 days |
- 590 |
- 18 |
Likely to sell faster than
Source: Unlock MLS,MLS#: 3715647
Travel times
Living Room
Kitchen
Primary Bedroom
Zillow last checked: 8 hours ago
Listing updated: November 02, 2025 at 02:06pm
Listed by:
Vivian Plein (512) 826-4489,
Spyglass Realty (512) 759-0889
Source: Unlock MLS,MLS#: 3715647
Facts & features
Interior
Bedrooms & bathrooms
- Bedrooms: 3
- Bathrooms: 3
- Full bathrooms: 2
- 1/2 bathrooms: 1
- Main level bedrooms: 3
Heating
- Central
Cooling
- Ceiling Fan(s), Central Air
Appliances
- Included: Dishwasher, Disposal, Dryer, Exhaust Fan, Gas Cooktop, Microwave, Double Oven, RNGHD, Self Cleaning Oven, Vented Exhaust Fan, Washer/Dryer
Features
- Breakfast Bar, Ceiling Fan(s), Granite Counters, Double Vanity, Gas Dryer Hookup, Eat-in Kitchen, Kitchen Island, No Interior Steps, Open Floorplan, Pantry, Primary Bedroom on Main, Recessed Lighting, Storage, Walk-In Closet(s), Wet Bar
- Flooring: Carpet, Tile, Wood
- Windows: Blinds, Double Pane Windows
- Number of fireplaces: 1
- Fireplace features: Living Room
Interior area
- Total interior livable area: 2,668 sqft
Video & virtual tour
Property
Parking
- Total spaces: 2
- Parking features: Attached, Driveway, Garage, Garage Door Opener, Garage Faces Side, Oversized
- Attached garage spaces: 2
Accessibility
- Accessibility features: Hand Rails
Features
- Levels: One
- Stories: 1
- Patio & porch: Covered, Enclosed, Patio
- Exterior features: Gas Grill
- Pool features: None
- Fencing: Back Yard, Gate, Wrought Iron
- Has view: Yes
- View description: Neighborhood
- Waterfront features: None
Lot
- Size: 0.29 Acres
- Features: Back Yard, Front Yard, Landscaped, Sprinkler - Automatic, Trees-Medium (20 Ft - 40 Ft)
Details
- Additional structures: None
- Parcel number: 05104008020000
- Special conditions: Standard
Construction
Type & style
- Home type: SingleFamily
- Property subtype: Single Family Residence
Materials
- Foundation: Slab
- Roof: Tile
Condition
- Resale
- New construction: No
- Year built: 2013
Details
- Builder name: Grand Haven
Utilities & green energy
- Sewer: Public Sewer
- Water: Public
- Utilities for property: Cable Available, Electricity Available, Internet-Fiber, Natural Gas Available, Phone Available, Water Available
Community & HOA
Community
- Features: Cluster Mailbox, Common Grounds, Fishing, Golf, Park, Planned Social Activities, Playground, Pool, Sport Court(s)/Facility, Tennis Court(s)
- Subdivision: Fairways At Crystal Flls Sc3 P
HOA
- Has HOA: Yes
- Services included: Common Area Maintenance
- HOA fee: $83 monthly
- HOA name: Crystal Falls HOA
Location
- Region: Leander
Financial & listing details
- Price per square foot: $234/sqft
- Tax assessed value: $702,127
- Annual tax amount: $13,354
- Date on market: 11/1/2025
- Listing terms: Cash,Conventional,FHA,VA Loan
- Electric utility on property: Yes