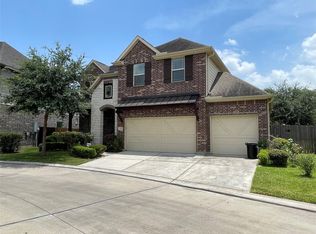Experience modern elegance in this stunning new construction home in Houston. Designed with clean lines and upscale finishes, the open-concept layout is perfect for everyday living and entertaining. The chef-inspired kitchen features soft-close cabinetry, under-cabinet lighting, Quartz countertops, and a gas cooktop. The third-floor primary suite offers a private retreat with a spa-like bath, including double sinks, a soaking tub, walk-in closet, and frameless glass shower. A versatile first-floor bedroom with en-suite bath is ideal for guests or a stylish home office. Energy-efficient windows and a high-efficiency HVAC system provide year-round comfort. Enjoy nearby parks, scenic trails, and green spaces perfect for daily walks or weekend outings. With top-rated schools, shopping, and dining just minutes away, this home offers the perfect blend of style, comfort, and location. Schedule your showing today!
Copyright notice - Data provided by HAR.com 2022 - All information provided should be independently verified.
House for rent
$3,150/mo
1913 Hoskins Dr #B, Houston, TX 77080
3beds
2,255sqft
Price may not include required fees and charges.
Singlefamily
Available now
-- Pets
Gas
Electric dryer hookup laundry
2 Attached garage spaces parking
Natural gas, fireplace
What's special
- 37 days
- on Zillow |
- -- |
- -- |
Travel times
Add up to $600/yr to your down payment
Consider a first-time homebuyer savings account designed to grow your down payment with up to a 6% match & 4.15% APY.
Facts & features
Interior
Bedrooms & bathrooms
- Bedrooms: 3
- Bathrooms: 4
- Full bathrooms: 3
- 1/2 bathrooms: 1
Heating
- Natural Gas, Fireplace
Cooling
- Gas
Appliances
- Included: Dryer, Refrigerator, Washer
- Laundry: Electric Dryer Hookup, In Unit, Washer Hookup
Features
- 1 Bedroom Down - Not Primary BR, En-Suite Bath, Primary Bed - 3rd Floor, Sitting Area, Walk In Closet, Walk-In Closet(s)
- Has fireplace: Yes
Interior area
- Total interior livable area: 2,255 sqft
Property
Parking
- Total spaces: 2
- Parking features: Attached, Covered
- Has attached garage: Yes
- Details: Contact manager
Features
- Stories: 2
- Exterior features: 1 Bedroom Down - Not Primary BR, Attached, Electric Dryer Hookup, En-Suite Bath, Formal Dining, Formal Living, Heating: Gas, Lot Features: Subdivided, Primary Bed - 3rd Floor, Sitting Area, Subdivided, Utility Room, Walk In Closet, Walk-In Closet(s), Washer Hookup
Details
- Parcel number: 0751250170011
Construction
Type & style
- Home type: SingleFamily
- Property subtype: SingleFamily
Condition
- Year built: 2025
Community & HOA
Location
- Region: Houston
Financial & listing details
- Lease term: Long Term,12 Months
Price history
| Date | Event | Price |
|---|---|---|
| 8/19/2025 | Price change | $3,150-1.6%$1/sqft |
Source: | ||
| 7/19/2025 | Listed for rent | $3,200-12.3%$1/sqft |
Source: | ||
| 12/19/2024 | Listing removed | $3,650$2/sqft |
Source: | ||
| 11/5/2024 | Listed for rent | $3,650$2/sqft |
Source: | ||
| 6/25/2024 | Listing removed | -- |
Source: | ||
![[object Object]](https://photos.zillowstatic.com/fp/7a3a24e9d2e96fa8a96c25d8dfa7d6fa-p_i.jpg)
