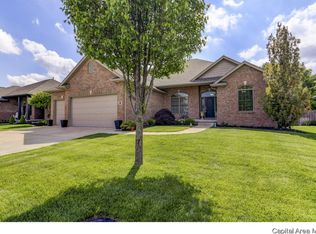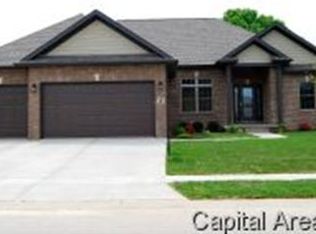Fantastic & move in ready ranch in one of Springfield's most desirable and beautiful subdivisions. Close to downtown attractions, interstate access & west end dining & entertainment. Curb appeal galore with a 3 car garage & brickfront exterior! Step inside where a warm foyer welcomes you; enjoy the neutral colors of the fresh paint and carpet, bright & open living spaces & the fireplace focal point of a large living room. Gourmet kitchen is boasting stainless steel appliances, hardwood, granite & an abundance of cabinetry & counter space to meet all your needs. Enjoy the large breakfast nook surrounded by natural light, plus a large main level laundry space just off the kitchen. 3 expanisve bedrooms with large closets & more of that new carpet & a master suite absolutely fit for a king! You'll love the dual vanity, oversized walk in closet, trendy trey ceiling & separate standing shower. A privacy fenced backyard offers covered back porch perfect for those summertime gatherings too!
This property is off market, which means it's not currently listed for sale or rent on Zillow. This may be different from what's available on other websites or public sources.


