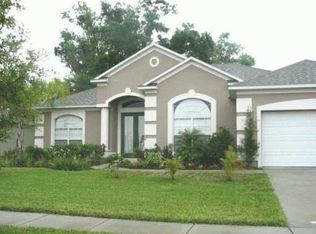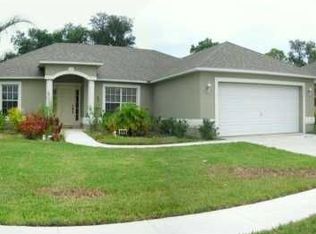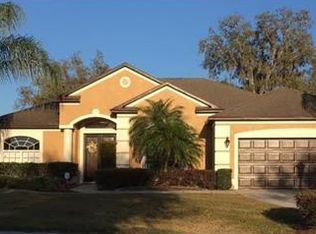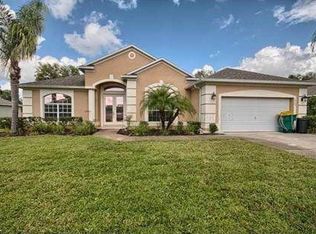LIKE-NEW 3br (easily could be 4br), 2bath home w/ 1962 sf living space in gated East Lake Cove. Home features flexible "bonus" room that could be TV room, 4th bedroom, playroom or home office; separate dining room could be home office for buyer who doesn't want separate dining. Split plan w/ master suite across house from guest bedrooms provides privacy - master bath offers jetted soaking tub, separate walk-in shower & separate his & her vanities & walk-in closets. Open kitchen offers LOTS of counter space & upgraded maple wood-grained cabinets. All like-new kitchen appliances included - black refrigerator, stove, dishwasher, and microwave & in-sink disposal. Screened porch opens to spacious backyard - lots of room for play equipment or to add a pool. Ceiling fans (5) throughout house. Ceramic tile in wet areas. Carpet in living & bedrooms. Top-of-the-line TRANE HVAC system. Custom neutral paint, inside & outside. Attic ventilation & attic ladder. 2 car attach garage w/ attic access by pull down stairs & inside laundry. Desirable East Lake Cove, a gated community, is convenient to Medical City at Lake Nona in Osceola County between Orlando & St. Cloud. Enjoy sitting or walking around the pond, playing tennis, or fishing from the community pier. Zoned for "A" rated schools & minutes from OIA, 417 & the Turnpike. East Lake Cove provides direct access to the lakes! Growing area w/ residential & commercial development all around. Brokered And Advertised By: SANDALS REALTY OF SARASOTA Listing Agent: MIKE PAYNE
This property is off market, which means it's not currently listed for sale or rent on Zillow. This may be different from what's available on other websites or public sources.



