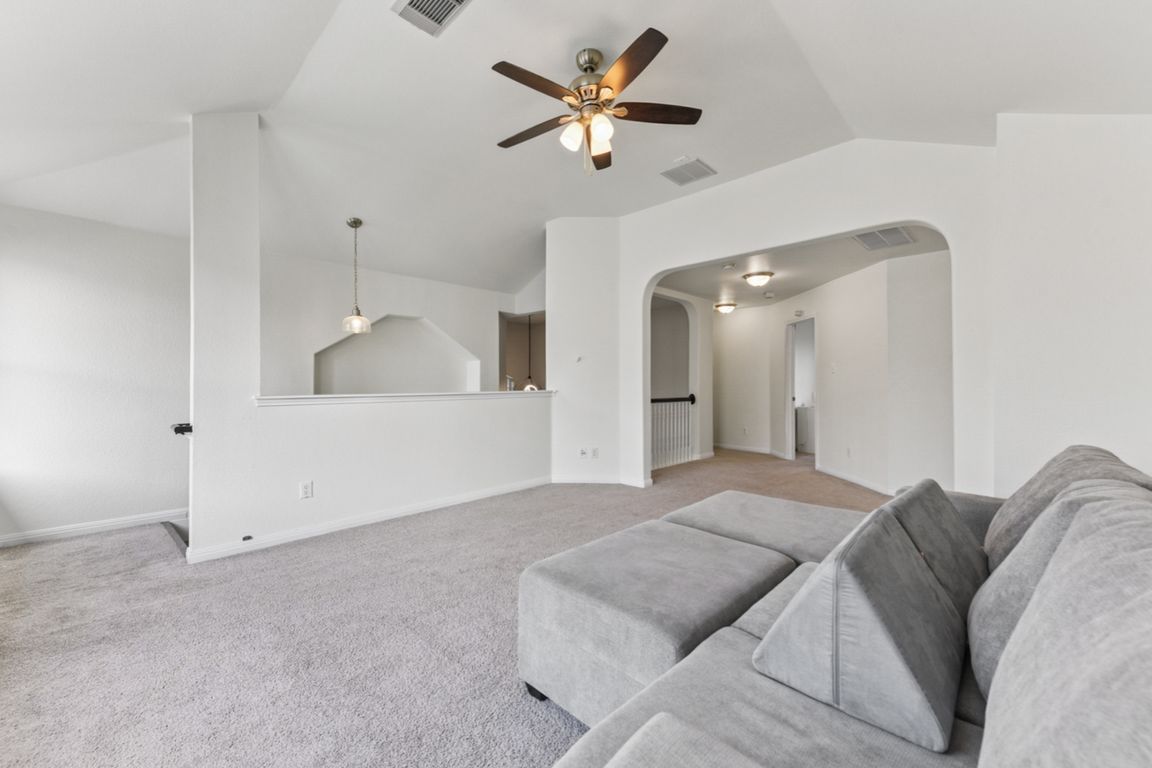
PendingPrice cut: $9K (9/11)
$540,000
4beds
2,857sqft
1913 Maize Bend Dr, Austin, TX 78727
4beds
2,857sqft
Single family residence
Built in 2001
8,071 sqft
2 Attached garage spaces
$189 price/sqft
$38 monthly HOA fee
What's special
Updated light fixturesGenerous backyardAbundance of natural lightQuiet cul-de-sacSoaring ceilingsVersatile flex spaceMature trees
GET AN AWESOME LOW INTEREST RATE WITH A FREE 2-1 RATE BUY DOWN FOR QUALIFYING BUYERS APPROVED WITH JVM LENDING! Water Heater - 2025, Fence - 2025, HVAC - 2024, Washer and dryer - 2024, Roof - 2023. Tucked into a quiet cul-de-sac in North Austin’s Scofield Farms, 1913 Maize Bend ...
- 74 days |
- 817 |
- 23 |
Source: Unlock MLS,MLS#: 7192900
Travel times
Family Room
Kitchen
Primary Bedroom
Zillow last checked: 7 hours ago
Listing updated: October 02, 2025 at 04:37pm
Listed by:
Erin Stephens (210) 331-7000,
Levi Rodgers Real Estate Group (210) 331-7000
Source: Unlock MLS,MLS#: 7192900
Facts & features
Interior
Bedrooms & bathrooms
- Bedrooms: 4
- Bathrooms: 3
- Full bathrooms: 2
- 1/2 bathrooms: 1
- Main level bedrooms: 1
Primary bedroom
- Features: Ceiling Fan(s), Stone Counters, Double Vanity, Full Bath, Soaking Tub, Recessed Lighting, Separate Shower, Walk-In Closet(s)
- Level: Main
Heating
- Central
Cooling
- Central Air, Electric
Appliances
- Included: Dishwasher, Dryer, Microwave, Range, Refrigerator, Washer
Features
- Breakfast Bar, Ceiling Fan(s), Stone Counters, Eat-in Kitchen, Multiple Living Areas, Open Floorplan, Pantry, Primary Bedroom on Main, Walk-In Closet(s)
- Flooring: Carpet, Laminate, Tile
- Windows: Blinds, Screens, Window Coverings
- Number of fireplaces: 1
- Fireplace features: Living Room
Interior area
- Total interior livable area: 2,857 sqft
Video & virtual tour
Property
Parking
- Total spaces: 2
- Parking features: Attached, Garage
- Attached garage spaces: 2
Accessibility
- Accessibility features: None
Features
- Levels: Two
- Stories: 2
- Patio & porch: Patio
- Exterior features: Private Yard
- Pool features: None
- Fencing: Back Yard, Fenced, Full, Wood
- Has view: Yes
- View description: None
- Waterfront features: None
Lot
- Size: 8,071.67 Square Feet
- Features: Back Yard, Cul-De-Sac, Front Yard, Interior Lot
Details
- Additional structures: None
- Parcel number: 02662009360000
- Special conditions: Standard
Construction
Type & style
- Home type: SingleFamily
- Property subtype: Single Family Residence
Materials
- Foundation: Slab
- Roof: Composition, Shingle
Condition
- Resale
- New construction: No
- Year built: 2001
Utilities & green energy
- Sewer: Public Sewer
- Water: Public
- Utilities for property: Electricity Connected, Internet-Fiber, Sewer Connected, Underground Utilities, Water Connected
Community & HOA
Community
- Features: Park, Picnic Area, Playground, Pool, Sport Court(s)/Facility
- Subdivision: Scofield Farms Ph 10 Sec 03
HOA
- Has HOA: Yes
- Services included: Common Area Maintenance
- HOA fee: $38 monthly
- HOA name: Scofield Phase VIII Residential Association
Location
- Region: Austin
Financial & listing details
- Price per square foot: $189/sqft
- Tax assessed value: $514,500
- Annual tax amount: $12,070
- Date on market: 7/22/2025
- Listing terms: Cash,Conventional,FHA,VA Loan
- Electric utility on property: Yes