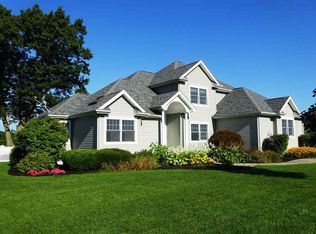Welcome to The Maples! Excellent location for this 3 BR 2 bath one story home. Cathedral ceiling in LR, wood floors and fireplace w/tiled surround and mantel. Large eat in kitchen has new glass tile backsplash, black granite tiled counters, new sink /faucet, and appliances included. Easy to clean wood floors in kitchen, dining area and LR. Master BR has double closet and WIC and private bath. Large basement with high ceilings has one office room finished and plenty of space to spread out. Fenced in yard has pavered sidewalk, sprinkler system, established landscaping, and 2 garden sheds. Garage is finished and heated. Walk to the lake, bike/walking trails, park and restaurants.
This property is off market, which means it's not currently listed for sale or rent on Zillow. This may be different from what's available on other websites or public sources.

