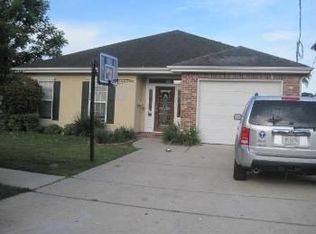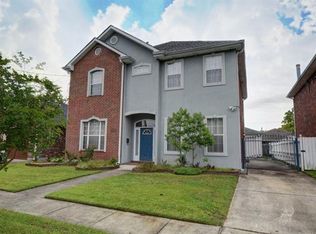Closed
Price Unknown
1913 Poplar St, Metairie, LA 70005
3beds
1,549sqft
Single Family Residence
Built in 1966
10,140.77 Square Feet Lot
$378,200 Zestimate®
$--/sqft
$2,452 Estimated rent
Maximize your home sale
Get more eyes on your listing so you can sell faster and for more.
Home value
$378,200
$359,000 - $397,000
$2,452/mo
Zestimate® history
Loading...
Owner options
Explore your selling options
What's special
Charming Metairie home with a spacious, open floor plan filled with natural light. Features include a large dining room, modern kitchen, updated bathrooms, and a sunroom. The primary bedroom offers sliding glass doors that open to the backyard, allowing easy access to enjoy the outdoor space. The oversized 65x156 foot lot provides a massive backyard with endless potential - add a pool, expand the home, or enjoy the generous outdoor space as is. Modern upgrades include a tankless water heater, newer A/C (2021), and newer ABS plumbing. Located just minutes from the Lakefront, Lakeside Mall, Trader Joe’s, and top restaurants, with easy access to I-10. Situated in desirable neighborhood. X Flood Zone. Don’t miss your chance - make an offer today!
Zillow last checked: 8 hours ago
Listing updated: September 11, 2025 at 02:05pm
Listed by:
Mary Danna 504-517-6533,
KELLER WILLIAMS REALTY 455-0100
Bought with:
Erin Rotolo, 000012847
RE/MAX Affiliates
Source: GSREIN,MLS#: 2515388
Facts & features
Interior
Bedrooms & bathrooms
- Bedrooms: 3
- Bathrooms: 2
- Full bathrooms: 2
Primary bedroom
- Description: Flooring: Carpet
- Level: Lower
- Dimensions: 13.6x10
Bedroom
- Description: Flooring: Carpet
- Level: Lower
- Dimensions: 10.2x10.4
Bedroom
- Description: Flooring: Carpet
- Level: Lower
- Dimensions: 13.6x10.4
Dining room
- Level: Lower
- Dimensions: 13.9x11.6
Living room
- Level: Lower
- Dimensions: 17.8x16.4
Heating
- Central
Cooling
- Central Air, Ductless, Wall Unit(s)
Appliances
- Included: Dryer, Dishwasher, Disposal, Ice Maker, Oven, Range, Refrigerator, Washer
- Laundry: Washer Hookup, Dryer Hookup
Features
- Attic, Ceiling Fan(s), Carbon Monoxide Detector, Granite Counters, High Speed Internet, Pull Down Attic Stairs, Stainless Steel Appliances
- Windows: Screens
- Attic: Pull Down Stairs
- Has fireplace: No
- Fireplace features: None
Interior area
- Total structure area: 1,860
- Total interior livable area: 1,549 sqft
Property
Parking
- Parking features: Driveway, Off Street, Two Spaces
Features
- Levels: One
- Stories: 1
- Patio & porch: Porch
- Exterior features: Fence, Porch
- Pool features: None
Lot
- Size: 10,140 sqft
- Dimensions: 65 x 156
- Features: City Lot, Rectangular Lot
Details
- Additional structures: Shed(s)
- Parcel number: 0820025739
- Special conditions: None
Construction
Type & style
- Home type: SingleFamily
- Architectural style: Traditional
- Property subtype: Single Family Residence
Materials
- Brick
- Foundation: Slab
- Roof: Asphalt,Shingle
Condition
- Very Good Condition
- Year built: 1966
Utilities & green energy
- Sewer: Public Sewer
- Water: Public
Green energy
- Energy efficient items: Water Heater
Community & neighborhood
Security
- Security features: Security System
Location
- Region: Metairie
- Subdivision: Bonnabel Place
Price history
| Date | Event | Price |
|---|---|---|
| 10/20/2025 | Listing removed | $2,650$2/sqft |
Source: GSREIN #2525201 | ||
| 10/7/2025 | Listed for rent | $2,650$2/sqft |
Source: GSREIN #2525201 | ||
| 9/11/2025 | Sold | -- |
Source: | ||
| 8/19/2025 | Contingent | $379,000$245/sqft |
Source: | ||
| 8/12/2025 | Listed for sale | $379,000-4.1%$245/sqft |
Source: | ||
Public tax history
| Year | Property taxes | Tax assessment |
|---|---|---|
| 2024 | $3,125 -4.2% | $32,300 |
| 2023 | $3,262 +2.7% | $32,300 |
| 2022 | $3,177 +7.7% | $32,300 |
Find assessor info on the county website
Neighborhood: Bonnabel Place
Nearby schools
GreatSchools rating
- 7/10Marie B. Riviere Elementary SchoolGrades: PK-5Distance: 1.2 mi
- 5/10J.D. Meisler Middle SchoolGrades: 6-8Distance: 1.8 mi
- 3/10Grace King High SchoolGrades: 9-12Distance: 1.4 mi
Sell for more on Zillow
Get a free Zillow Showcase℠ listing and you could sell for .
$378,200
2% more+ $7,564
With Zillow Showcase(estimated)
$385,764
