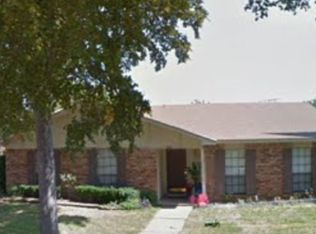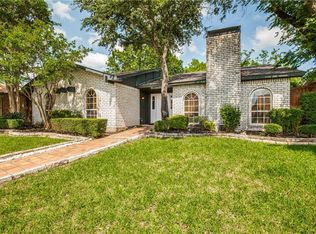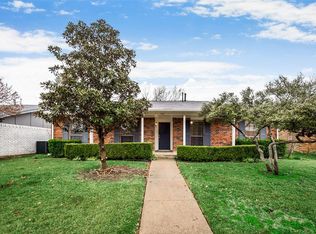Sold
Price Unknown
1913 Rambling Ridge Ln, Carrollton, TX 75007
3beds
1,853sqft
Single Family Residence
Built in 1977
6,621.12 Square Feet Lot
$386,000 Zestimate®
$--/sqft
$2,708 Estimated rent
Home value
$386,000
$367,000 - $409,000
$2,708/mo
Zestimate® history
Loading...
Owner options
Explore your selling options
What's special
Charming 3 Bedroom, 2 Bath Home with Modern Upgrades!
Don't miss this beautifully updated home on a .15-acre lot. Featuring 3 spacious bedrooms and 2 fully remodeled bathrooms, this move-in-ready gem offers comfort, style, and functionality throughout. Upgrades include brand-new windows, new flooring throughout, and a thoughtfully redesigned interior with modern finishes and timeless appeal. The backyard boasts a brand-new 6-foot cedar fence—perfect for privacy, pets, or outdoor entertaining. With many more upgrades to discover, this home is a must-see from the moment you step inside!
Zillow last checked: 8 hours ago
Listing updated: October 23, 2025 at 07:28am
Listed by:
Amber Jenkins 0648984 817-441-7400,
Prime Realty, LLC 817-441-7400,
Stacey King 0765190 817-629-2722,
Prime Realty, LLC
Bought with:
Bernardo Vallarino
Keller Williams Fort Worth
Source: NTREIS,MLS#: 21058767
Facts & features
Interior
Bedrooms & bathrooms
- Bedrooms: 3
- Bathrooms: 2
- Full bathrooms: 2
Primary bedroom
- Features: Walk-In Closet(s)
- Level: First
- Dimensions: 19 x 14
Bedroom
- Level: First
- Dimensions: 11 x 14
Bedroom
- Level: First
- Dimensions: 10 x 14
Living room
- Level: First
- Dimensions: 17 x 26
Heating
- Central, Fireplace(s), Natural Gas
Cooling
- Attic Fan, Central Air, Ceiling Fan(s), Electric
Appliances
- Included: Double Oven, Dishwasher, Electric Oven, Electric Range, Disposal, Gas Water Heater, Microwave
Features
- Built-in Features, Decorative/Designer Lighting Fixtures, High Speed Internet, Kitchen Island, Cable TV, Walk-In Closet(s)
- Flooring: Ceramic Tile
- Windows: Window Coverings
- Has basement: No
- Number of fireplaces: 1
- Fireplace features: Gas Starter, Wood Burning
Interior area
- Total interior livable area: 1,853 sqft
Property
Parking
- Total spaces: 2
- Parking features: Driveway, Garage, Garage Door Opener, Garage Faces Rear
- Attached garage spaces: 2
- Has uncovered spaces: Yes
Features
- Levels: One
- Stories: 1
- Patio & porch: Patio, Covered
- Exterior features: Private Yard
- Pool features: None
- Fencing: Back Yard,Fenced
Lot
- Size: 6,621 sqft
- Features: Interior Lot, Landscaped, Subdivision, Sprinkler System, Few Trees
Details
- Parcel number: R55444
Construction
Type & style
- Home type: SingleFamily
- Architectural style: Traditional,Detached
- Property subtype: Single Family Residence
Materials
- Brick
- Foundation: Slab
- Roof: Shingle
Condition
- Year built: 1977
Utilities & green energy
- Sewer: Public Sewer
- Water: Public
- Utilities for property: Natural Gas Available, Sewer Available, Separate Meters, Underground Utilities, Water Available, Cable Available
Community & neighborhood
Community
- Community features: Curbs, Sidewalks
Location
- Region: Carrollton
- Subdivision: Woodlake 8
Other
Other facts
- Listing terms: Cash,Conventional,FHA,VA Loan
Price history
| Date | Event | Price |
|---|---|---|
| 10/22/2025 | Sold | -- |
Source: NTREIS #21058767 Report a problem | ||
| 10/2/2025 | Pending sale | $388,000$209/sqft |
Source: NTREIS #21058767 Report a problem | ||
| 9/24/2025 | Contingent | $388,000$209/sqft |
Source: NTREIS #21058767 Report a problem | ||
| 9/12/2025 | Listed for sale | $388,000$209/sqft |
Source: NTREIS #21058767 Report a problem | ||
Public tax history
| Year | Property taxes | Tax assessment |
|---|---|---|
| 2025 | $2,045 +12.7% | $334,986 +10% |
| 2024 | $1,815 +9.6% | $304,533 +10% |
| 2023 | $1,655 +0.8% | $276,848 +10% |
Find assessor info on the county website
Neighborhood: Woodlake
Nearby schools
GreatSchools rating
- 7/10Furneaux Elementary SchoolGrades: PK-5Distance: 0.7 mi
- 4/10Long Middle SchoolGrades: 6-8Distance: 1.2 mi
- 6/10Creekview High SchoolGrades: 9-12Distance: 1.7 mi
Schools provided by the listing agent
- Elementary: Furneaux
- Middle: Long
- High: Creekview
- District: Carrollton-Farmers Branch ISD
Source: NTREIS. This data may not be complete. We recommend contacting the local school district to confirm school assignments for this home.
Get a cash offer in 3 minutes
Find out how much your home could sell for in as little as 3 minutes with a no-obligation cash offer.
Estimated market value$386,000
Get a cash offer in 3 minutes
Find out how much your home could sell for in as little as 3 minutes with a no-obligation cash offer.
Estimated market value
$386,000


