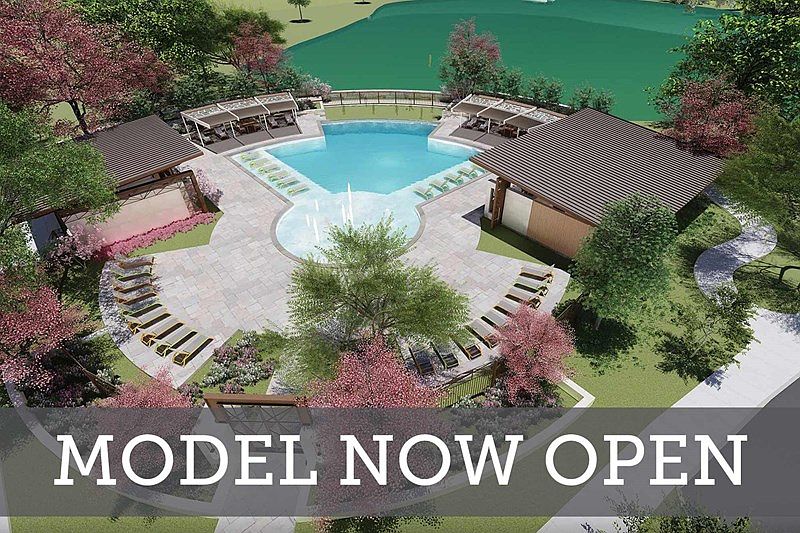Step inside, and you’ll immediately be swept away by the seamless flow of the open concept layout, where every corner of this home is thoughtfully crafted to invite warmth, light, and connection. The expansive living area unfolds gracefully into the heart of the home the chef inspired kitchen, a space where culinary dreams come to life. Whether you’re hosting a lively gathering with friends or enjoying an intimate family dinner, this kitchen provides the perfect setting for both. Its spacious island, top of the line appliances, and sleek finishes make cooking a true pleasure, while the openness of the space allows conversations and laughter to fill the air, creating an atmosphere of effortless comfort and joy. For those seeking a dedicated space for focus and creativity, this home offers not one, but two separate studies. Whether you need a quiet office for remote work, a peaceful retreat to ignite your creative passions, or a private sanctuary for deep thought, these rooms provide the perfect environment to be productive, inspired, and truly in your element. The luxurious owner’s suite is nothing short of a personal retreat a tranquil oasis designed for rest and rejuvenation. As you enter, the oversized walk-in closet greets you like a room of its own, offering an abundance of space for your wardrobe and accessories. It’s not just a closet; it’s an organized sanctuary that makes you feel pampered and at ease. The spa like ensuite bathroom is equally indulgent, featuring a soaking tub, a lavish walk in shower, and elegant finishes that transform every moment spent here into a luxurious experience. It’s a place where you can unwind after a long day, letting the world slip away as you sink into blissful serenity. This home is a perfect marriage of elegance and practicality, with every design element thoughtfully chosen to make life not only more beautiful but more efficient.
Pending
Special offer
$717,990
1913 Vantage Dr, Rockwall, TX 75087
4beds
3,625sqft
Single Family Residence
Built in 2025
7,435.69 Square Feet Lot
$700,900 Zestimate®
$198/sqft
$142/mo HOA
What's special
Sleek finishesElegant finishesSoaking tubSpacious islandOversized walk-in closetSpa like ensuite bathroomTwo separate studies
- 135 days
- on Zillow |
- 126 |
- 0 |
Zillow last checked: 7 hours ago
Listing updated: August 19, 2025 at 08:34am
Listed by:
Jimmy Rado 0221720 877-933-5539,
David M. Weekley
Source: NTREIS,MLS#: 20898462
Travel times
Schedule tour
Facts & features
Interior
Bedrooms & bathrooms
- Bedrooms: 4
- Bathrooms: 4
- Full bathrooms: 3
- 1/2 bathrooms: 1
Primary bedroom
- Features: Walk-In Closet(s)
- Level: First
- Dimensions: 13 x 19
Bedroom
- Level: First
- Dimensions: 10 x 12
Bedroom
- Level: Second
- Dimensions: 11 x 12
Bedroom
- Level: Second
- Dimensions: 10 x 11
Dining room
- Level: First
- Dimensions: 9 x 14
Game room
- Level: Second
- Dimensions: 12 x 14
Kitchen
- Level: First
- Dimensions: 13 x 15
Living room
- Level: First
- Dimensions: 18 x 18
Office
- Level: First
- Dimensions: 11 x 11
Utility room
- Level: First
- Dimensions: 5 x 11
Heating
- Central
Cooling
- Attic Fan, Central Air, Ceiling Fan(s), Electric
Appliances
- Included: Dishwasher, Disposal
Features
- Decorative/Designer Lighting Fixtures, Cable TV
- Has basement: No
- Has fireplace: No
Interior area
- Total interior livable area: 3,625 sqft
Video & virtual tour
Property
Parking
- Total spaces: 3
- Parking features: Covered
- Attached garage spaces: 3
Features
- Levels: Two
- Stories: 2
- Pool features: None
Lot
- Size: 7,435.69 Square Feet
- Dimensions: 62 x 120
Details
- Parcel number: 334128
Construction
Type & style
- Home type: SingleFamily
- Architectural style: Traditional,Detached
- Property subtype: Single Family Residence
Materials
- Brick, Stone Veneer
- Foundation: Slab
- Roof: Composition
Condition
- New construction: Yes
- Year built: 2025
Details
- Builder name: David Weekley Homes
Utilities & green energy
- Sewer: Public Sewer
- Utilities for property: Sewer Available, Cable Available
Green energy
- Energy efficient items: Appliances, Insulation
- Water conservation: Low-Flow Fixtures, Water-Smart Landscaping
Community & HOA
Community
- Security: Prewired, Carbon Monoxide Detector(s), Fire Alarm
- Subdivision: Terraces - Estates
HOA
- Has HOA: Yes
- Services included: Maintenance Grounds
- HOA fee: $1,700 annually
- HOA name: Villa Manna Association Management
- HOA phone: 817-918-9470
Location
- Region: Rockwall
Financial & listing details
- Price per square foot: $198/sqft
- Date on market: 4/9/2025
About the community
PoolGolfCourseLakeTrails+ 1 more
David Weekley Homes is building new homes in Terraces - Estates! Located in Rockwall, Texas, this family-friendly community offers innovative floor plans situated on spacious 72-foot homesites. Here, you can enjoy the best in Design, Choice and Service from a top Dallas/Ft. Worth home builder, along with:Swimming pool and hike and bike trails; 42 acres of open space; Easy access to I-30 and Lake Ray Hubbard; Students attend highly regarded Rockwall ISD schools

901 Canyon Drive, Rockwall, TX 75087
Rates as Low as 4.99% for the First Year!*
Rates as Low as 4.99% for the First Year!*. Offer valid August, 1, 2025 to September, 27, 2025.Source: David Weekley Homes
