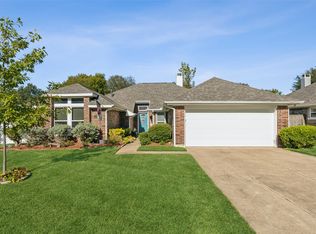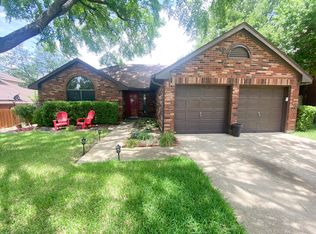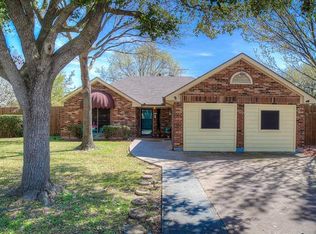Sold on 09/22/25
Price Unknown
1913 Windsor Dr, Mesquite, TX 75181
3beds
1,567sqft
Single Family Residence
Built in 1986
0.26 Acres Lot
$299,800 Zestimate®
$--/sqft
$2,154 Estimated rent
Home value
$299,800
$276,000 - $324,000
$2,154/mo
Zestimate® history
Loading...
Owner options
Explore your selling options
What's special
Discover this well-maintained 3-bedroom, 2-bath home in the established Valleycreek community of Mesquite. This 1,567 sq. ft. property sits on a generous 0.26-acre lot and offers both comfort and convenience. Inside, you’ll find a welcoming leaded glass front door, spacious living areas, ceiling fans, and an open flow into the dining and kitchen spaces. Step outside to enjoy an extended covered patio overlooking the large, landscaped backyard—complete with a gazebo, private wood fencing, and a 15x11 storage barn with electricity. Additional features include a back storm door, rain gutters, and underground utilities. The property also features a shed for extra storage space, and plenty of room for outdoor activities. Located just minutes from parks, the golf course, arts and rodeo venues, shopping, and dining, with no HOA restrictions.
Zillow last checked: 8 hours ago
Listing updated: September 22, 2025 at 09:29am
Listed by:
Edison Senat,
M&D Real Estate 972-357-1312
Bought with:
Zachary Rivera-Ruiz
Realty of America, LLC
Source: NTREIS,MLS#: 21033324
Facts & features
Interior
Bedrooms & bathrooms
- Bedrooms: 3
- Bathrooms: 2
- Full bathrooms: 2
Primary bedroom
- Features: Ceiling Fan(s), En Suite Bathroom, Walk-In Closet(s)
- Level: First
- Dimensions: 14 x 14
Bedroom
- Features: Ceiling Fan(s)
- Level: First
- Dimensions: 11 x 11
Bedroom
- Features: Ceiling Fan(s)
- Level: First
- Dimensions: 11 x 10
Primary bathroom
- Features: Built-in Features, Dual Sinks, Stone Counters
- Level: First
- Dimensions: 12 x 9
Breakfast room nook
- Features: Ceiling Fan(s), Eat-in Kitchen
- Level: First
- Dimensions: 10 x 9
Dining room
- Features: Ceiling Fan(s), Fireplace
- Level: First
- Dimensions: 11 x 11
Other
- Features: Built-in Features, Stone Counters
- Level: First
- Dimensions: 9 x 5
Kitchen
- Features: Breakfast Bar, Built-in Features, Dual Sinks, Eat-in Kitchen, Kitchen Island, Pantry, Stone Counters
- Level: First
- Dimensions: 12 x 10
Living room
- Features: Ceiling Fan(s), Fireplace
- Level: First
- Dimensions: 18 x 17
Utility room
- Level: First
- Dimensions: 6 x 3
Heating
- Central, Natural Gas
Cooling
- Central Air, Ceiling Fan(s), Electric
Appliances
- Included: Dishwasher, Disposal, Gas Range, Microwave
- Laundry: Dryer Hookup, ElectricDryer Hookup, Laundry in Utility Room
Features
- Decorative/Designer Lighting Fixtures, Eat-in Kitchen, Granite Counters, Kitchen Island, Pantry, Cable TV, Walk-In Closet(s)
- Flooring: Ceramic Tile, Wood
- Windows: Shutters, Window Coverings
- Has basement: No
- Number of fireplaces: 1
- Fireplace features: Living Room, Masonry, Wood Burning
Interior area
- Total interior livable area: 1,567 sqft
Property
Parking
- Total spaces: 2
- Parking features: Door-Single, Driveway, Garage Faces Front, Garage, Garage Door Opener
- Attached garage spaces: 2
- Has uncovered spaces: Yes
Features
- Levels: One
- Stories: 1
- Patio & porch: Rear Porch, Patio, Covered
- Exterior features: Other, Private Yard, Rain Gutters, Storage
- Pool features: None
- Fencing: Wood
Lot
- Size: 0.26 Acres
- Features: Back Yard, Interior Lot, Lawn, Landscaped, Subdivision, Few Trees
Details
- Additional structures: Gazebo, Shed(s), Storage
- Parcel number: 382249000A0150000
Construction
Type & style
- Home type: SingleFamily
- Architectural style: Traditional,Detached
- Property subtype: Single Family Residence
Materials
- Brick
- Foundation: Slab
- Roof: Composition
Condition
- Year built: 1986
Utilities & green energy
- Sewer: Public Sewer
- Water: Public
- Utilities for property: Natural Gas Available, Sewer Available, Underground Utilities, Water Available, Cable Available
Community & neighborhood
Location
- Region: Mesquite
- Subdivision: Valleycreek Ph 01 Rep
Other
Other facts
- Listing terms: Cash,Conventional,FHA,VA Loan
Price history
| Date | Event | Price |
|---|---|---|
| 9/22/2025 | Sold | -- |
Source: NTREIS #21033324 | ||
| 9/10/2025 | Pending sale | $299,900$191/sqft |
Source: NTREIS #21033324 | ||
| 9/4/2025 | Contingent | $299,900$191/sqft |
Source: NTREIS #21033324 | ||
| 8/18/2025 | Listed for sale | $299,900+33.3%$191/sqft |
Source: NTREIS #21033324 | ||
| 12/17/2020 | Listing removed | $225,000$144/sqft |
Source: Keller Williams Realty #14457141 | ||
Public tax history
| Year | Property taxes | Tax assessment |
|---|---|---|
| 2024 | $1,872 +387% | $283,290 +20.1% |
| 2023 | $384 -15.2% | $235,950 |
| 2022 | $453 -49.6% | $235,950 +29.3% |
Find assessor info on the county website
Neighborhood: 75181
Nearby schools
GreatSchools rating
- 6/10Gentry Elementary SchoolGrades: PK-5Distance: 0.5 mi
- 5/10Berry Middle SchoolGrades: 6-8Distance: 1.2 mi
- 4/10Horn High SchoolGrades: 9-12Distance: 1.7 mi
Schools provided by the listing agent
- Elementary: Gentry
- Middle: Berry
- High: Horn
- District: Mesquite ISD
Source: NTREIS. This data may not be complete. We recommend contacting the local school district to confirm school assignments for this home.
Get a cash offer in 3 minutes
Find out how much your home could sell for in as little as 3 minutes with a no-obligation cash offer.
Estimated market value
$299,800
Get a cash offer in 3 minutes
Find out how much your home could sell for in as little as 3 minutes with a no-obligation cash offer.
Estimated market value
$299,800


