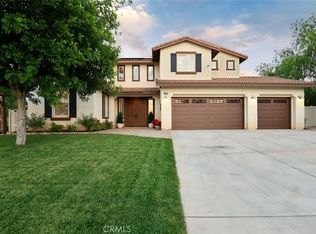Sold for $797,000
Listing Provided by:
Chris Lechner DRE #01873493 562-221-0055,
Weichert, Realtors-GlobalPoint,
Nohora Delgado DRE #02009452,
Weichert, Realtors-GlobalPoint
Bought with: Decorum Properties & Investments, Inc
Zestimate®
$797,000
19138 Kangnam Rd, Riverside, CA 92508
4beds
3,288sqft
Single Family Residence
Built in 2001
0.29 Acres Lot
$797,000 Zestimate®
$242/sqft
$3,658 Estimated rent
Home value
$797,000
$725,000 - $869,000
$3,658/mo
Zestimate® history
Loading...
Owner options
Explore your selling options
What's special
PRICE DROP! Welcome to your dream home in Riverside’s highly coveted Mission Grove / Orangecrest neighborhood! This immaculate 4-bedroom, 3-bathroom residence offers an impressive 3,288 square feet of living space on a spacious 12,632 square foot lot—ideal for families seeking space, functionality, and modern comforts. Step inside to discover an open and light-filled floor plan designed for comfortable living and effortless entertaining of family and friends. The gourmet kitchen is a true standout, boasting custom mission-style cabinetry, expansive countertops, and generous storage which offers a perfect setup for culinary enthusiasts and entertainers alike. This home is equipped with valuable energy-efficient upgrades, including a brand-new HVAC system (2025), a whole-house fan for enhanced cooling and energy savings, and a tankless water heater for endless hot water. Enjoy low-maintenance outdoor living with a professionally designed drought-tolerant desert landscape, offering maximum curb appeal and minimal upkeep. The attached 3-car garage, plus an extended driveway with RV parking, adds flexibility for families with multiple vehicles or recreational needs. Located near top-rated schools, convenient shopping and dining, and just minutes from major freeways, this home delivers the complete Southern California lifestyle package in one of Riverside’s most sought-after communities. Don’t miss out—homes like this are rare! Schedule your private showing today and see why Mission Grove / Orangecrest continues to be one of Riverside’s most desirable neighborhoods.
Zillow last checked: 8 hours ago
Listing updated: December 18, 2025 at 11:17am
Listing Provided by:
Chris Lechner DRE #01873493 562-221-0055,
Weichert, Realtors-GlobalPoint,
Nohora Delgado DRE #02009452,
Weichert, Realtors-GlobalPoint
Bought with:
Eric Lem, DRE #01988183
Decorum Properties & Investments, Inc
Source: CRMLS,MLS#: PW25140100 Originating MLS: California Regional MLS
Originating MLS: California Regional MLS
Facts & features
Interior
Bedrooms & bathrooms
- Bedrooms: 4
- Bathrooms: 3
- Full bathrooms: 2
- 1/2 bathrooms: 1
- Main level bathrooms: 1
- Main level bedrooms: 1
Bedroom
- Features: Bedroom on Main Level
Bathroom
- Features: Bathroom Exhaust Fan, Bathtub, Closet, Dual Sinks, Enclosed Toilet, Low Flow Plumbing Fixtures, Solid Surface Counters, Soaking Tub, Separate Shower, Tub Shower
Other
- Features: Dressing Area
Kitchen
- Features: Kitchen Island, Kitchen/Family Room Combo, Pots & Pan Drawers, Quartz Counters, Self-closing Cabinet Doors, Self-closing Drawers, Solid Surface Counters
Heating
- Central
Cooling
- Central Air
Appliances
- Included: Double Oven, Dishwasher, Gas Cooktop, Disposal, Gas Oven, Microwave, Tankless Water Heater, Water To Refrigerator
- Laundry: Washer Hookup, Gas Dryer Hookup, Inside, Laundry Room
Features
- Breakfast Bar, Ceiling Fan(s), Separate/Formal Dining Room, Eat-in Kitchen, High Ceilings, Open Floorplan, Pantry, Quartz Counters, Recessed Lighting, Solid Surface Counters, Bedroom on Main Level, Dressing Area, Loft, Utility Room, Walk-In Closet(s)
- Flooring: Carpet, Tile
- Windows: Blinds, Double Pane Windows, Screens
- Has fireplace: Yes
- Fireplace features: Family Room, Gas Starter
- Common walls with other units/homes: No Common Walls
Interior area
- Total interior livable area: 3,288 sqft
Property
Parking
- Total spaces: 3
- Parking features: Concrete, Door-Multi, Direct Access, Garage Faces Front, Garage, RV Access/Parking
- Attached garage spaces: 3
Features
- Levels: Two
- Stories: 2
- Entry location: Front Door
- Patio & porch: Concrete, Covered, Front Porch, Open, Patio
- Pool features: None
- Spa features: None
- Fencing: Good Condition,Wood
- Has view: Yes
- View description: Park/Greenbelt, Hills, Neighborhood
Lot
- Size: 0.29 Acres
- Features: Back Yard, Desert Back, Desert Front, Front Yard, Lawn, Near Park, Sprinkler System, Yard
Details
- Parcel number: 276322020
- Special conditions: Standard
Construction
Type & style
- Home type: SingleFamily
- Architectural style: Traditional
- Property subtype: Single Family Residence
Materials
- Drywall, Stucco
- Foundation: Slab
- Roof: Tile
Condition
- Turnkey
- New construction: No
- Year built: 2001
Utilities & green energy
- Electric: Standard
- Sewer: Public Sewer
- Water: Public
- Utilities for property: Electricity Connected, Natural Gas Connected, Sewer Connected, Water Connected
Community & neighborhood
Security
- Security features: Carbon Monoxide Detector(s), Smoke Detector(s)
Community
- Community features: Biking, Curbs, Gutter(s), Suburban, Sidewalks, Park
Location
- Region: Riverside
Other
Other facts
- Listing terms: Cash,Cash to New Loan,Conventional,FHA,VA Loan
- Road surface type: Paved
Price history
| Date | Event | Price |
|---|---|---|
| 12/18/2025 | Sold | $797,000-2.7%$242/sqft |
Source: | ||
| 11/17/2025 | Contingent | $819,000$249/sqft |
Source: | ||
| 10/8/2025 | Price change | $819,000-2.2%$249/sqft |
Source: | ||
| 8/5/2025 | Price change | $837,000-0.7%$255/sqft |
Source: | ||
| 6/23/2025 | Listed for sale | $843,000+224.9%$256/sqft |
Source: | ||
Public tax history
| Year | Property taxes | Tax assessment |
|---|---|---|
| 2025 | $5,215 +2.6% | $382,593 +2% |
| 2024 | $5,086 +0.2% | $375,092 +2% |
| 2023 | $5,076 +1.3% | $367,738 +2% |
Find assessor info on the county website
Neighborhood: Mission Grove
Nearby schools
GreatSchools rating
- 6/10John F. Kennedy Elementary SchoolGrades: K-6Distance: 0.6 mi
- 7/10Amelia Earhart Middle SchoolGrades: 7-8Distance: 1.5 mi
- 9/10Martin Luther King Jr. High SchoolGrades: 9-12Distance: 1.5 mi
Schools provided by the listing agent
- Elementary: Kennedy
- Middle: Earhart
- High: King
Source: CRMLS. This data may not be complete. We recommend contacting the local school district to confirm school assignments for this home.
Get a cash offer in 3 minutes
Find out how much your home could sell for in as little as 3 minutes with a no-obligation cash offer.
Estimated market value$797,000
Get a cash offer in 3 minutes
Find out how much your home could sell for in as little as 3 minutes with a no-obligation cash offer.
Estimated market value
$797,000
