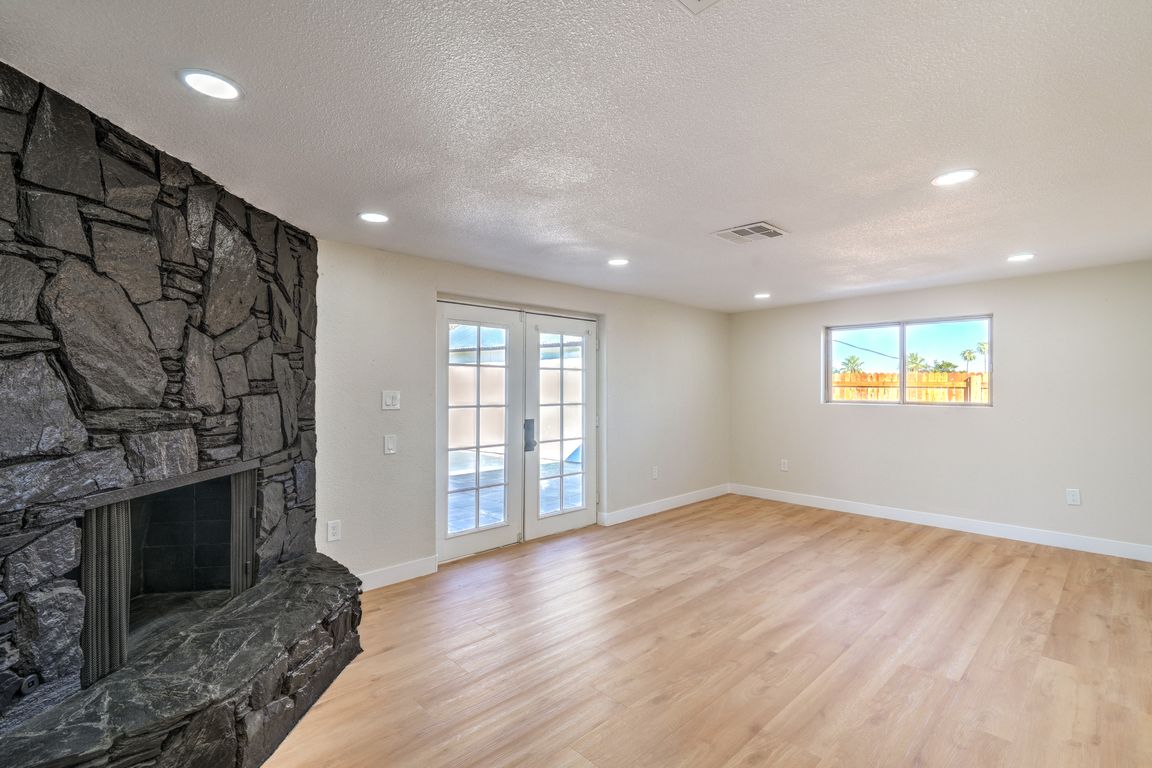
ActivePrice increase: $5.01K (10/22)
$425,000
5beds
2,253sqft
1914 Capistrano Ave, Las Vegas, NV 89169
5beds
2,253sqft
Single family residence
Built in 1963
7,405 sqft
Open parking
$189 price/sqft
What's special
Rv parkingFloor to ceiling tilePrimary suiteGrand patio areaDrought tolerant landscapeOversized drivewayCathedral ceilings
Start your next chapter in this thoughtfully updated 4-bedroom single story home within the highly sought after Paradise Palms community. Upon arrival embrace modern curb appeal highlighted by custom wood accents, drought tolerant landscape, an oversized driveway and rv parking! Awaiting inside relish amongst an expansive floorplan highlighted by luxury plank ...
- 3 hours |
- 522 |
- 20 |
Source: LVR,MLS#: 2729606 Originating MLS: Greater Las Vegas Association of Realtors Inc
Originating MLS: Greater Las Vegas Association of Realtors Inc
Travel times
Family Room
Kitchen
Primary Bedroom
Zillow last checked: 7 hours ago
Listing updated: 8 hours ago
Listed by:
Kevin Goujon B.1002670 725-200-3992,
Infinity Brokerage
Source: LVR,MLS#: 2729606 Originating MLS: Greater Las Vegas Association of Realtors Inc
Originating MLS: Greater Las Vegas Association of Realtors Inc
Facts & features
Interior
Bedrooms & bathrooms
- Bedrooms: 5
- Bathrooms: 2
- Full bathrooms: 1
- 3/4 bathrooms: 1
Primary bedroom
- Description: Walk-In Closet(s)
- Dimensions: 12x16
Bedroom 2
- Description: Walk-In Closet(s)
- Dimensions: 11x10
Bedroom 3
- Description: Walk-In Closet(s)
- Dimensions: 11x10
Bedroom 4
- Description: Walk-In Closet(s)
- Dimensions: 10x10
Kitchen
- Description: Custom Cabinets,Luxury Vinyl Plank,Quartz Countertops,Stainless Steel Appliances
Heating
- Central, Gas
Cooling
- Central Air, Electric
Appliances
- Included: Dishwasher, Electric Range, Disposal, Microwave
- Laundry: Electric Dryer Hookup, Gas Dryer Hookup, Main Level
Features
- Bedroom on Main Level, Ceiling Fan(s), Primary Downstairs
- Flooring: Carpet, Luxury Vinyl Plank
- Number of fireplaces: 1
- Fireplace features: Living Room, Wood Burning
Interior area
- Total structure area: 2,253
- Total interior livable area: 2,253 sqft
Video & virtual tour
Property
Parking
- Parking features: Guest, Open, RV Potential, RV Access/Parking
- Has uncovered spaces: Yes
Features
- Stories: 1
- Patio & porch: Patio
- Exterior features: Patio, Private Yard
- Fencing: Block,Back Yard,Chain Link,Wood,Wrought Iron
- Has view: Yes
- View description: Mountain(s)
Lot
- Size: 7,405.2 Square Feet
- Features: Desert Landscaping, Landscaped, Synthetic Grass, < 1/4 Acre
Details
- Parcel number: 16211710054
- Zoning description: Single Family
- Horse amenities: None
Construction
Type & style
- Home type: SingleFamily
- Architectural style: One Story
- Property subtype: Single Family Residence
Materials
- Roof: Composition,Shingle
Condition
- Resale
- Year built: 1963
Utilities & green energy
- Electric: Photovoltaics None
- Sewer: Public Sewer
- Water: Public
- Utilities for property: Underground Utilities
Community & HOA
Community
- Subdivision: Francisco Park #10
HOA
- Has HOA: No
- Amenities included: None
Location
- Region: Las Vegas
Financial & listing details
- Price per square foot: $189/sqft
- Tax assessed value: $151,546
- Annual tax amount: $1,063
- Date on market: 10/22/2025
- Listing agreement: Exclusive Right To Sell
- Listing terms: Cash,Conventional,FHA,VA Loan
- Ownership: Single Family Residential