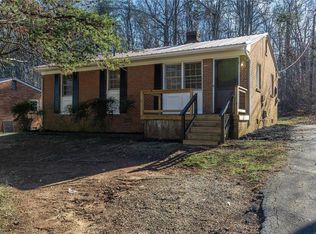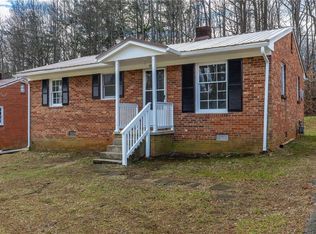Sold for $240,000 on 03/28/24
$240,000
1914 Cedrow Dr, High Point, NC 27260
3beds
1,735sqft
Stick/Site Built, Residential, Single Family Residence
Built in 2023
0.29 Acres Lot
$280,700 Zestimate®
$--/sqft
$2,027 Estimated rent
Home value
$280,700
$264,000 - $298,000
$2,027/mo
Zestimate® history
Loading...
Owner options
Explore your selling options
What's special
Experience modern living in this brand-new 3-bed, 2.5-bath home featuring stylish LVP flooring throughout the main floor. The kitchen, equipped with granite countertops and a pantry, seamlessly connects to the well-lit dining room. Upstairs, enjoy plush carpeting and unwind in the spacious primary bedroom with a luxurious en suite bath featuring a double vanity with granite countertops. Ample natural light fills every corner of this home. Outside, a long parking pad and a 1-car garage provide ample space for parking or storage. Welcome to contemporary comfort! SEE AGENT REMARKS.
Zillow last checked: 8 hours ago
Listing updated: April 11, 2024 at 09:01am
Listed by:
Matthew Millaway 336-317-4502,
eXp Realty, LLC
Bought with:
Nancy Braun, 183393
Showcase Realty LLC
Source: Triad MLS,MLS#: 1132496 Originating MLS: Greensboro
Originating MLS: Greensboro
Facts & features
Interior
Bedrooms & bathrooms
- Bedrooms: 3
- Bathrooms: 3
- Full bathrooms: 2
- 1/2 bathrooms: 1
- Main level bathrooms: 1
Primary bedroom
- Level: Second
- Dimensions: 15.25 x 15.67
Bedroom 2
- Level: Second
- Dimensions: 11.42 x 11.08
Bedroom 3
- Level: Second
- Dimensions: 11.08 x 11.08
Dining room
- Level: Main
- Dimensions: 13.58 x 11.08
Kitchen
- Level: Main
- Dimensions: 11.83 x 15.58
Living room
- Level: Main
- Dimensions: 14.33 x 15.58
Heating
- Heat Pump, Electric
Cooling
- Central Air
Appliances
- Included: Electric Water Heater
Features
- Has basement: No
- Has fireplace: No
Interior area
- Total structure area: 1,735
- Total interior livable area: 1,735 sqft
- Finished area above ground: 1,735
Property
Parking
- Total spaces: 1
- Parking features: Driveway, Garage, Attached
- Attached garage spaces: 1
- Has uncovered spaces: Yes
Features
- Levels: Two
- Stories: 2
- Pool features: None
Lot
- Size: 0.29 Acres
- Features: Partial Flood Zone
Details
- Parcel number: 182224
- Zoning: R-5
- Special conditions: Owner Sale
Construction
Type & style
- Home type: SingleFamily
- Property subtype: Stick/Site Built, Residential, Single Family Residence
Materials
- Vinyl Siding
- Foundation: Slab
Condition
- New Construction
- New construction: Yes
- Year built: 2023
Utilities & green energy
- Sewer: Public Sewer
- Water: Public
Community & neighborhood
Location
- Region: High Point
- Subdivision: Maxine S. Jennings
Other
Other facts
- Listing agreement: Exclusive Right To Sell
- Listing terms: Cash,Conventional,FHA,VA Loan
Price history
| Date | Event | Price |
|---|---|---|
| 7/24/2025 | Listing removed | $1,685$1/sqft |
Source: Zillow Rentals | ||
| 7/16/2025 | Price change | $1,685-1.5%$1/sqft |
Source: Zillow Rentals | ||
| 7/10/2025 | Price change | $1,710-1.4%$1/sqft |
Source: Zillow Rentals | ||
| 7/2/2025 | Price change | $1,735-1.4%$1/sqft |
Source: Zillow Rentals | ||
| 6/26/2025 | Price change | $1,760-3%$1/sqft |
Source: Zillow Rentals | ||
Public tax history
| Year | Property taxes | Tax assessment |
|---|---|---|
| 2025 | $1,239 | $89,900 |
| 2024 | $1,239 +359.5% | $89,900 +349.5% |
| 2023 | $270 | $20,000 |
Find assessor info on the county website
Neighborhood: 27260
Nearby schools
GreatSchools rating
- 7/10Jamestown Elementary SchoolGrades: PK-5Distance: 1.4 mi
- 3/10Southwest Guilford Middle SchoolGrades: 6-8Distance: 4.8 mi
- 5/10Southwest Guilford High SchoolGrades: 9-12Distance: 4.9 mi
Get a cash offer in 3 minutes
Find out how much your home could sell for in as little as 3 minutes with a no-obligation cash offer.
Estimated market value
$280,700
Get a cash offer in 3 minutes
Find out how much your home could sell for in as little as 3 minutes with a no-obligation cash offer.
Estimated market value
$280,700

