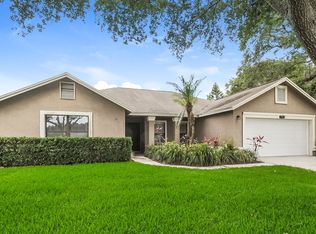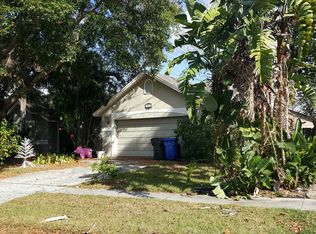Sold for $450,000 on 09/30/25
$450,000
1914 Elk Spring Dr, Brandon, FL 33511
3beds
2,288sqft
Single Family Residence
Built in 1990
10,672 Square Feet Lot
$448,700 Zestimate®
$197/sqft
$3,619 Estimated rent
Home value
$448,700
$417,000 - $480,000
$3,619/mo
Zestimate® history
Loading...
Owner options
Explore your selling options
What's special
Welcome to this beautifully updated 3-bedroom, 2-bathroom pool home located in the highly sought-after community of Sterling Ranch. With nearly 2,300 square feet of living space, this spacious home is perfect for entertaining family and friends. Recent upgrades include a brand-new roof and flat roof (2025), new AC, and a completely remodeled master suite featuring a walk-in closet, dual sinks, and a stunning walk-in shower. The kitchen is a chef’s dream, with granite countertops and brand-new stainless steel appliances, including a refrigerator, stove, microwave, and dishwasher. Both bathrooms have been tastefully updated, and the home features a brand-new electrical control panel (2024) for added peace of mind. Enjoy Florida living at its finest in the Florida room with charming French doors that provide a perfect view of the sparkling pool—featuring a new pool pump and filters installed in 2024. All of this, just minutes away from top-rated restaurants, shopping, and major highways. Don’t miss your chance to own this gorgeous, move-in ready home in one of Brandon’s most desirable neighborhoods—schedule your private showing today!
Zillow last checked: 8 hours ago
Listing updated: September 30, 2025 at 07:09pm
Listing Provided by:
Christopher Schaefer II 813-702-9986,
IMPACT REALTY TAMPA BAY 813-321-1200
Bought with:
Jace Waters, 3604161
DALTON WADE INC
Source: Stellar MLS,MLS#: TB8386432 Originating MLS: Suncoast Tampa
Originating MLS: Suncoast Tampa

Facts & features
Interior
Bedrooms & bathrooms
- Bedrooms: 3
- Bathrooms: 2
- Full bathrooms: 2
Primary bedroom
- Features: Walk-In Closet(s)
- Level: First
- Area: 204 Square Feet
- Dimensions: 12x17
Bedroom 2
- Features: Built-in Closet
- Level: First
- Area: 110 Square Feet
- Dimensions: 11x10
Bedroom 3
- Features: Built-in Closet
- Level: First
- Area: 100 Square Feet
- Dimensions: 10x10
Kitchen
- Level: First
- Area: 300 Square Feet
- Dimensions: 15x20
Living room
- Level: First
- Area: 340 Square Feet
- Dimensions: 20x17
Heating
- Central
Cooling
- Central Air
Appliances
- Included: Dishwasher, Disposal, Exhaust Fan, Range, Refrigerator
- Laundry: Inside
Features
- Ceiling Fan(s)
- Flooring: Carpet, Ceramic Tile, Laminate
- Doors: French Doors
- Has fireplace: No
Interior area
- Total structure area: 2,747
- Total interior livable area: 2,288 sqft
Property
Parking
- Total spaces: 2
- Parking features: Garage Door Opener
- Garage spaces: 2
Features
- Levels: One
- Stories: 1
- Exterior features: Irrigation System
- Has private pool: Yes
- Pool features: In Ground
- Fencing: Fenced
Lot
- Size: 10,672 sqft
- Features: In County, Oversized Lot, Sidewalk
- Residential vegetation: Fruit Trees, Mature Landscaping, Oak Trees
Details
- Parcel number: U0530202NG00000200007.0
- Zoning: PD
- Special conditions: None
Construction
Type & style
- Home type: SingleFamily
- Property subtype: Single Family Residence
Materials
- Block, Brick, Stucco
- Foundation: Slab
- Roof: Shingle
Condition
- New construction: No
- Year built: 1990
Utilities & green energy
- Sewer: Public Sewer
- Water: Public
- Utilities for property: BB/HS Internet Available, Cable Available, Public
Community & neighborhood
Community
- Community features: Deed Restrictions, Playground, Pool
Location
- Region: Brandon
- Subdivision: STERLING RANCH UNIT 03
HOA & financial
HOA
- Has HOA: Yes
- HOA fee: $41 monthly
- Amenities included: Playground
- Association name: Sterling Ranch Property Owners Association
- Association phone: 855-877-2472
Other fees
- Pet fee: $0 monthly
Other financial information
- Total actual rent: 0
Other
Other facts
- Listing terms: Cash,Conventional,FHA,Other
- Ownership: Fee Simple
- Road surface type: Paved, Concrete
Price history
| Date | Event | Price |
|---|---|---|
| 9/30/2025 | Sold | $450,000-4.3%$197/sqft |
Source: | ||
| 9/10/2025 | Pending sale | $470,000$205/sqft |
Source: | ||
| 8/1/2025 | Price change | $470,000-2.1%$205/sqft |
Source: | ||
| 7/7/2025 | Price change | $480,000-2%$210/sqft |
Source: | ||
| 6/16/2025 | Price change | $490,000-1%$214/sqft |
Source: | ||
Public tax history
| Year | Property taxes | Tax assessment |
|---|---|---|
| 2024 | $4,196 +3.8% | $246,815 +3% |
| 2023 | $4,041 +5.1% | $239,626 +3% |
| 2022 | $3,846 +1.5% | $232,647 +3% |
Find assessor info on the county website
Neighborhood: 33511
Nearby schools
GreatSchools rating
- 5/10Symmes Elementary SchoolGrades: PK-5Distance: 1.3 mi
- 7/10Winthrop Charter SchoolGrades: K-8Distance: 1 mi
- 3/10Spoto High SchoolGrades: 9-12Distance: 2.3 mi
Schools provided by the listing agent
- Elementary: Symmes-HB
- Middle: McLane-HB
- High: Spoto High-HB
Source: Stellar MLS. This data may not be complete. We recommend contacting the local school district to confirm school assignments for this home.
Get a cash offer in 3 minutes
Find out how much your home could sell for in as little as 3 minutes with a no-obligation cash offer.
Estimated market value
$448,700
Get a cash offer in 3 minutes
Find out how much your home could sell for in as little as 3 minutes with a no-obligation cash offer.
Estimated market value
$448,700

