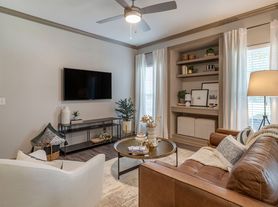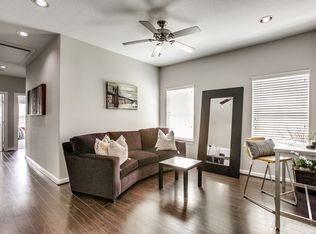Welcome to this beautifully updated 4-bedroom, 2-bath home for lease in Mayde Creek Farms! With nearly 1,800 sq ft of thoughtfully designed space, this one-story gem features porcelain wood-look tile, upgraded carpet in bedrooms, and custom finishes throughout. The spacious living area is filled with natural light from oversized windows, while the kitchen boasts an oversized sink, extra storage, and built-in microwave. The modern primary suite includes a sleek vanity, rainfall shower, and French doors opening to a private patio. Enjoy blackout roller shades, an extra-large laundry room, and a garage with extra space for a gym or storage. A private courtyard entry completes the charm!
Copyright notice - Data provided by HAR.com 2022 - All information provided should be independently verified.
House for rent
$2,300/mo
1914 Fernspray Ln, Houston, TX 77084
4beds
1,795sqft
Price may not include required fees and charges.
Singlefamily
Available now
Cats, small dogs OK
Electric
Electric dryer hookup laundry
2 Attached garage spaces parking
Natural gas, fireplace
What's special
Private patioPrivate courtyard entryUpgraded carpet in bedroomsOversized windowsGarage with extra spaceBuilt-in microwaveOversized sink
- 6 days |
- -- |
- -- |
Travel times
Facts & features
Interior
Bedrooms & bathrooms
- Bedrooms: 4
- Bathrooms: 2
- Full bathrooms: 2
Rooms
- Room types: Breakfast Nook, Family Room
Heating
- Natural Gas, Fireplace
Cooling
- Electric
Appliances
- Included: Dishwasher, Disposal, Dryer, Microwave, Oven, Range, Refrigerator, Washer
- Laundry: Electric Dryer Hookup, Gas Dryer Hookup, In Unit, Washer Hookup
Features
- All Bedrooms Down, En-Suite Bath, High Ceilings, Primary Bed - 1st Floor, Sitting Area, Walk-In Closet(s)
- Flooring: Carpet, Tile
- Has fireplace: Yes
Interior area
- Total interior livable area: 1,795 sqft
Property
Parking
- Total spaces: 2
- Parking features: Attached, Covered
- Has attached garage: Yes
- Details: Contact manager
Features
- Stories: 1
- Exterior features: All Bedrooms Down, Architecture Style: Traditional, Attached, Back Yard, Electric Dryer Hookup, En-Suite Bath, Garage Door Opener, Gas Dryer Hookup, Heating: Gas, High Ceilings, Living Area - 1st Floor, Living/Dining Combo, Lot Features: Back Yard, Subdivided, Patio/Deck, Playground, Pool, Primary Bed - 1st Floor, Sitting Area, Subdivided, Utility Room, Walk-In Closet(s), Washer Hookup, Wood Burning
Details
- Parcel number: 1113700000025
Construction
Type & style
- Home type: SingleFamily
- Property subtype: SingleFamily
Condition
- Year built: 1978
Community & HOA
Community
- Features: Playground
Location
- Region: Houston
Financial & listing details
- Lease term: Long Term,12 Months
Price history
| Date | Event | Price |
|---|---|---|
| 10/14/2025 | Listed for rent | $2,300$1/sqft |
Source: | ||
| 5/7/2025 | Listing removed | $2,300$1/sqft |
Source: | ||
| 3/31/2025 | Listed for rent | $2,300$1/sqft |
Source: | ||
| 10/30/2015 | Sold | -- |
Source: Agent Provided | ||
| 10/5/2015 | Pending sale | $164,000$91/sqft |
Source: Ultima Real Estate #53009416 | ||

