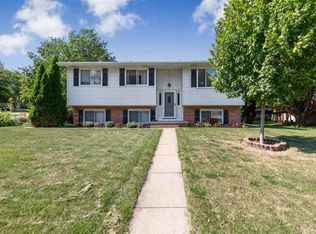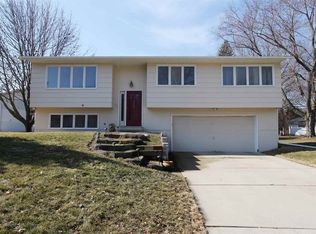Sold for $279,000
$279,000
1914 Harrow Rd, Waterloo, IA 50701
3beds
1,800sqft
Single Family Residence
Built in 1977
10,018.8 Square Feet Lot
$288,300 Zestimate®
$155/sqft
$1,467 Estimated rent
Home value
$288,300
$274,000 - $303,000
$1,467/mo
Zestimate® history
Loading...
Owner options
Explore your selling options
What's special
So nice to come home to! This charming 4-level split home boasts 3 bedrooms, 1.75 bathrooms and great updates including a neutral color palate, wide open main floor with an awesome kitchen featuring a center island, hard surface counters, plenty of storage space and stainless steel appliances. The large screened-in porch with vaulted ceilings is the favorite spot in the house and the provides the perfect space to relax and enjoy the serene wooded backyard. With a dedicated owner who has maintained the property for 42 years, this beautiful home is in excellent condition and ready for new memories to be made. Don't miss the opportunity to make this your own peaceful retreat! Call for a private showing today! All measurements are approximate.
Zillow last checked: 8 hours ago
Listing updated: August 05, 2024 at 01:44pm
Listed by:
Sara Junaid 319-883-5008,
Oakridge Real Estate
Bought with:
Danielle Hutchinson, S66067000
Skogman Realty
Source: Northeast Iowa Regional BOR,MLS#: 20232858
Facts & features
Interior
Bedrooms & bathrooms
- Bedrooms: 3
- Bathrooms: 1
- Full bathrooms: 1
- 3/4 bathrooms: 1
Primary bedroom
- Level: Second
Other
- Level: Upper
Other
- Level: Main
Other
- Level: Lower
Dining room
- Level: Main
Kitchen
- Level: Main
Living room
- Level: Main
Heating
- Baseboard, Electric, Forced Air
Cooling
- Central Air
Appliances
- Included: Dishwasher, Dryer, Disposal, Microwave, Free-Standing Range, Refrigerator, Washer, Electric Water Heater, Water Softener, Water Softener Owned
- Laundry: Lower Level
Features
- Ceiling Fan(s), Solid Surface Counters
- Flooring: Hardwood
- Doors: Sliding Doors
- Basement: Block,Concrete,Interior Entry,Radon Mitigation System
- Has fireplace: Yes
- Fireplace features: One, Family Room, Wood Burning
Interior area
- Total interior livable area: 1,800 sqft
- Finished area below ground: 500
Property
Parking
- Total spaces: 2
- Parking features: 2 Stall, Attached Garage
- Has attached garage: Yes
- Carport spaces: 2
Features
- Patio & porch: Covered, Screened
Lot
- Size: 10,018 sqft
- Dimensions: 75 x 91 x 119
- Features: Landscaped
Details
- Parcel number: 891320229008
- Zoning: R-1
- Special conditions: Standard
Construction
Type & style
- Home type: SingleFamily
- Property subtype: Single Family Residence
Materials
- Combination
- Roof: Shingle,Asphalt
Condition
- Year built: 1977
Utilities & green energy
- Sewer: Public Sewer
- Water: Public
Community & neighborhood
Location
- Region: Waterloo
Other
Other facts
- Road surface type: Concrete, Hard Surface Road
Price history
| Date | Event | Price |
|---|---|---|
| 8/25/2023 | Sold | $279,000+3.4%$155/sqft |
Source: | ||
| 7/17/2023 | Pending sale | $269,900$150/sqft |
Source: | ||
| 7/13/2023 | Listed for sale | $269,900$150/sqft |
Source: | ||
Public tax history
| Year | Property taxes | Tax assessment |
|---|---|---|
| 2024 | $4,511 +16.6% | $244,420 +0.5% |
| 2023 | $3,869 +2.8% | $243,180 +31.4% |
| 2022 | $3,765 +0.7% | $185,060 |
Find assessor info on the county website
Neighborhood: 50701
Nearby schools
GreatSchools rating
- 5/10Fred Becker Elementary SchoolGrades: PK-5Distance: 1.2 mi
- 1/10Central Middle SchoolGrades: 6-8Distance: 1.1 mi
- 2/10East High SchoolGrades: 9-12Distance: 3.6 mi
Schools provided by the listing agent
- Elementary: Fred Becker Elementary
- Middle: Central Intermediate
- High: East High
Source: Northeast Iowa Regional BOR. This data may not be complete. We recommend contacting the local school district to confirm school assignments for this home.
Get pre-qualified for a loan
At Zillow Home Loans, we can pre-qualify you in as little as 5 minutes with no impact to your credit score.An equal housing lender. NMLS #10287.

