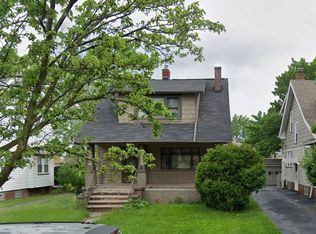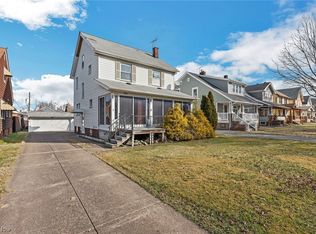Sold for $226,500 on 05/29/24
$226,500
1914 Maynard Ave, Cleveland, OH 44109
3beds
2,051sqft
Single Family Residence
Built in 1925
8,232.84 Square Feet Lot
$242,800 Zestimate®
$110/sqft
$1,918 Estimated rent
Home value
$242,800
$221,000 - $267,000
$1,918/mo
Zestimate® history
Loading...
Owner options
Explore your selling options
What's special
THIS.... IS WHAT A CHARMING FAMILY HOME LOOKS LIKE!!! Terrific 2,000+ home with large space and rooms. Natural woodwork throughout the home, crown mouldings, built ins and newly restored wood floors in the kitchen, newer carpeting in finished basement as well. New plumbing fixtures though home. with kitchen having newer fridge and dishwasher as well. BRAND NEW ROOF (4/24) Check out that finished basement leading to more family space and room to grow AND play. Need to get outside for a while.... CHECK THAT CABIN FRONT... roast marshmallows, sing around the fire, and be steps from heading in when the time comes.... just a fabulous and fun area to make a part of your families memories. Large rooms, updates through out, natural charm and additional finished basement area, all in the coveted South Hills area and close to all the conveniences! Home has all appliances remaining with transfer and is being offered with the peace of mind of a home warranty. Call me with questions or a private showing, you'll be glad you did!
Zillow last checked: 8 hours ago
Listing updated: May 31, 2024 at 07:25am
Listed by:
Timothy M Bradford tmb@timothymbradford.com216-496-8481,
Howard Hanna
Bought with:
John N Corral, 2004021524
Howard Hanna
Source: MLS Now,MLS#: 5032077Originating MLS: Akron Cleveland Association of REALTORS
Facts & features
Interior
Bedrooms & bathrooms
- Bedrooms: 3
- Bathrooms: 2
- Full bathrooms: 2
Primary bedroom
- Description: Flooring: Wood
- Level: Second
- Dimensions: 11.00 x 15.00
Bedroom
- Description: Flooring: Wood
- Level: Second
- Dimensions: 11.00 x 10.00
Bedroom
- Description: Flooring: Wood
- Level: Second
- Dimensions: 11.00 x 10.00
Bathroom
- Level: Lower
Bathroom
- Level: Second
Dining room
- Level: First
- Dimensions: 14.00 x 11.00
Family room
- Level: Lower
- Dimensions: 25.00 x 12.00
Kitchen
- Description: Flooring: Hardwood,Luxury Vinyl Tile
- Level: First
- Dimensions: 11.00 x 12.00
Living room
- Description: Flooring: Hardwood
- Level: First
- Dimensions: 19.00 x 13.00
Office
- Level: Lower
- Dimensions: 10.00 x 6.00
Heating
- Forced Air, Gas
Cooling
- Central Air
Appliances
- Included: Dryer, Dishwasher, Disposal, Range, Refrigerator, Washer
Features
- Bookcases, Built-in Features, Crown Molding
- Basement: Finished
- Has fireplace: No
Interior area
- Total structure area: 2,051
- Total interior livable area: 2,051 sqft
- Finished area above ground: 1,281
- Finished area below ground: 770
Property
Parking
- Parking features: Detached, Garage, Garage Door Opener, Paved
- Garage spaces: 2
Accessibility
- Accessibility features: None
Features
- Levels: Two
- Stories: 2
- Patio & porch: Deck, Porch
- Exterior features: Other
- Fencing: Chain Link,Full
- Has view: Yes
- View description: City, Park/Greenbelt
Lot
- Size: 8,232 sqft
- Dimensions: 45 x 183
- Features: Wooded
Details
- Parcel number: 01007078
- Special conditions: Standard
Construction
Type & style
- Home type: SingleFamily
- Architectural style: Colonial
- Property subtype: Single Family Residence
Materials
- Wood Siding
- Roof: Asphalt,Fiberglass
Condition
- Year built: 1925
Details
- Warranty included: Yes
Utilities & green energy
- Sewer: Public Sewer
- Water: Public
Community & neighborhood
Community
- Community features: Playground, Park, Public Transportation
Location
- Region: Cleveland
- Subdivision: South Hills
Other
Other facts
- Listing agreement: Exclusive Right To Sell
- Listing terms: Cash,Conventional,FHA
Price history
| Date | Event | Price |
|---|---|---|
| 5/29/2024 | Sold | $226,500+3.4%$110/sqft |
Source: Public Record | ||
| 4/28/2024 | Pending sale | $219,000$107/sqft |
Source: MLS Now #5032077 | ||
| 4/25/2024 | Listed for sale | $219,000+75.2%$107/sqft |
Source: MLS Now #5032077 | ||
| 4/7/2020 | Sold | $125,000$61/sqft |
Source: | ||
| 2/13/2020 | Pending sale | $125,000$61/sqft |
Source: Howard Hanna #4167503 | ||
Public tax history
| Year | Property taxes | Tax assessment |
|---|---|---|
| 2024 | $4,449 +16.8% | $67,870 +35.1% |
| 2023 | $3,810 +0.6% | $50,230 |
| 2022 | $3,788 +1% | $50,230 |
Find assessor info on the county website
Neighborhood: Old Brooklyn
Nearby schools
GreatSchools rating
- 5/10William C Bryant Elementary SchoolGrades: PK-8Distance: 0.5 mi
- 4/10Rhodes Schools of Environmental StudiesGrades: 9-12Distance: 1.4 mi
- 5/10Benjamin FranklinGrades: PK-8Distance: 0.6 mi
Schools provided by the listing agent
- District: Cleveland Municipal - 1809
Source: MLS Now. This data may not be complete. We recommend contacting the local school district to confirm school assignments for this home.

Get pre-qualified for a loan
At Zillow Home Loans, we can pre-qualify you in as little as 5 minutes with no impact to your credit score.An equal housing lender. NMLS #10287.
Sell for more on Zillow
Get a free Zillow Showcase℠ listing and you could sell for .
$242,800
2% more+ $4,856
With Zillow Showcase(estimated)
$247,656
