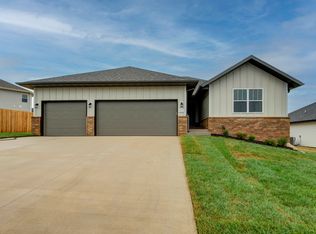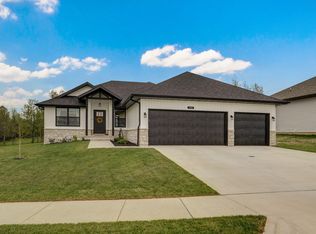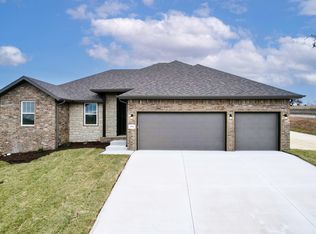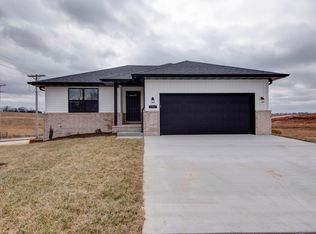Closed
Price Unknown
1914 W Valley Ridge Road, Ozark, MO 65721
3beds
1,553sqft
Single Family Residence
Built in 2024
8,276.4 Square Feet Lot
$304,100 Zestimate®
$--/sqft
$1,896 Estimated rent
Home value
$304,100
$277,000 - $335,000
$1,896/mo
Zestimate® history
Loading...
Owner options
Explore your selling options
What's special
Beautiful Bussell-Built Home in Valley Forge Estates!Move right into this pristine 3-bedroom, 2-bath, 3-car garage home in the desirable Valley Forge Estates in Ozark. Built in 2024, this nearly new 1,553 sq. ft. home offers quality craftsmanship and thoughtful design throughout. The exterior boasts a charming combination of brick, stone, and vinyl, while the interior features granite countertops, a spacious kitchen island, pantry, and a convenient mudroom. The fully fenced backyard includes a patio--perfect for relaxing or entertaining. Pride of ownership shines throughout this green energy efficient home! Located just minutes from shopping and with quick access to Highway 65, this home blends comfort, convenience, and style.
Zillow last checked: 8 hours ago
Listing updated: September 05, 2025 at 09:25am
Listed by:
Pat Huskins 417-844-2242,
Murney Associates - Nixa
Bought with:
Amanda Carraway, 2020003492
Murney Associates - Primrose
Source: SOMOMLS,MLS#: 60295699
Facts & features
Interior
Bedrooms & bathrooms
- Bedrooms: 3
- Bathrooms: 2
- Full bathrooms: 2
Heating
- Forced Air, Natural Gas
Cooling
- Central Air, Ceiling Fan(s)
Appliances
- Included: Dishwasher, Gas Water Heater, Free-Standing Electric Oven, Microwave
- Laundry: In Garage
Features
- Walk-in Shower, Tray Ceiling(s), Granite Counters, Walk-In Closet(s)
- Flooring: Carpet, Vinyl, Tile
- Doors: Storm Door(s)
- Windows: Tilt-In Windows, Double Pane Windows, Window Coverings
- Has basement: No
- Attic: Pull Down Stairs
- Has fireplace: No
Interior area
- Total structure area: 1,553
- Total interior livable area: 1,553 sqft
- Finished area above ground: 1,553
- Finished area below ground: 0
Property
Parking
- Total spaces: 3
- Parking features: Driveway, Garage Door Opener
- Attached garage spaces: 3
- Has uncovered spaces: Yes
Features
- Levels: One
- Stories: 1
- Patio & porch: Patio, Covered
- Exterior features: Rain Gutters
- Fencing: Privacy
Lot
- Size: 8,276 sqft
Details
- Parcel number: 110834002004016000
Construction
Type & style
- Home type: SingleFamily
- Architectural style: Ranch
- Property subtype: Single Family Residence
Materials
- Brick, Vinyl Siding, Stone
- Foundation: Poured Concrete, Crawl Space, Vapor Barrier
- Roof: Composition
Condition
- Year built: 2024
Utilities & green energy
- Sewer: Public Sewer
- Water: Public
Green energy
- Energy efficient items: Appliances, High Efficiency - 90%+, Thermostat, Lighting
Community & neighborhood
Security
- Security features: Smoke Detector(s)
Location
- Region: Ozark
- Subdivision: Valley Ridge Estates
HOA & financial
HOA
- HOA fee: $250 annually
- Services included: Common Area Maintenance
Other
Other facts
- Listing terms: Cash,VA Loan,FHA,Conventional
Price history
| Date | Event | Price |
|---|---|---|
| 7/2/2025 | Sold | -- |
Source: | ||
| 6/2/2025 | Pending sale | $298,500$192/sqft |
Source: | ||
| 6/1/2025 | Price change | $298,500-5.2%$192/sqft |
Source: | ||
| 5/29/2025 | Listed for sale | $315,000$203/sqft |
Source: | ||
Public tax history
| Year | Property taxes | Tax assessment |
|---|---|---|
| 2024 | $814 | $12,350 |
Find assessor info on the county website
Neighborhood: 65721
Nearby schools
GreatSchools rating
- 8/10South Elementary SchoolGrades: K-4Distance: 0.7 mi
- 6/10Ozark Jr. High SchoolGrades: 8-9Distance: 2.1 mi
- 8/10Ozark High SchoolGrades: 9-12Distance: 2.4 mi
Schools provided by the listing agent
- Elementary: OZ South
- Middle: Ozark
- High: Ozark
Source: SOMOMLS. This data may not be complete. We recommend contacting the local school district to confirm school assignments for this home.



