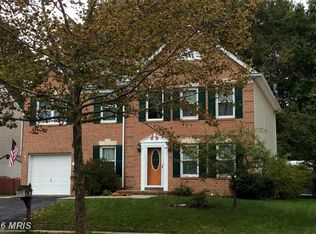Sold for $724,000
$724,000
1914 Windys Run Rd, Baltimore, MD 21228
5beds
3,512sqft
Single Family Residence
Built in 1998
5,401 Square Feet Lot
$728,500 Zestimate®
$206/sqft
$3,673 Estimated rent
Home value
$728,500
$670,000 - $794,000
$3,673/mo
Zestimate® history
Loading...
Owner options
Explore your selling options
What's special
Welcome to this captivating colonial in the highly sought-after Caton Glen community! With over 4,100 sq ft of elegant living space, this 5-bedroom, 4.5-bath home offers room for everyone—including a charming au pair/in-law suite with private entrance, full bath, kitchenette, refrigerator, and built-in microwave. The upgraded kitchen features soft-close cabinets, under-cabinet lighting, granite countertops, and GE Profile stainless steel appliances. Enjoy formal living and dining rooms, a spacious family room with gas fireplace, and a beautifully manicured lawn with vibrant flower beds and a serene patio terrace. The luxurious primary suite includes dual walk-in closets and a spa-inspired ensuite with soaking tub, walk-in shower, and double vanity. The finished basement with 9-foot ceilings offers a large rec room, full bathroom, storage/utility room, bonus room/office, and a custom laundry room with built-ins. Additional highlights: house generator, new roof (2021), windows serviced (2025), water heater (2015), A/C (2012). Schedule your private showing today!
Zillow last checked: 8 hours ago
Listing updated: October 21, 2025 at 03:47am
Listed by:
Danny Markley 410-991-7207,
Keller Williams Flagship,
Listing Team: Team Caropreso, Co-Listing Team: Team Caropreso,Co-Listing Agent: Vincent M Caropreso 410-384-4800,
Keller Williams Flagship
Bought with:
Matt Totaro, 5019524
Real Broker, LLC
Source: Bright MLS,MLS#: MDBC2124824
Facts & features
Interior
Bedrooms & bathrooms
- Bedrooms: 5
- Bathrooms: 5
- Full bathrooms: 4
- 1/2 bathrooms: 1
- Main level bathrooms: 2
- Main level bedrooms: 1
Primary bedroom
- Level: Upper
Bedroom 2
- Level: Upper
Bedroom 3
- Level: Upper
Bedroom 4
- Level: Upper
Bedroom 5
- Level: Main
Primary bathroom
- Level: Upper
Bonus room
- Level: Upper
Family room
- Level: Main
Other
- Level: Upper
Other
- Level: Main
Other
- Level: Lower
Half bath
- Level: Main
Other
- Level: Main
Kitchen
- Level: Main
Laundry
- Level: Lower
Living room
- Level: Main
Recreation room
- Level: Lower
Utility room
- Level: Lower
Workshop
- Level: Lower
Heating
- Forced Air, Heat Pump, Natural Gas
Cooling
- Central Air, Ceiling Fan(s), Electric
Appliances
- Included: Microwave, Dishwasher, Disposal, Dryer, Exhaust Fan, Ice Maker, Oven/Range - Gas, Refrigerator, Stainless Steel Appliance(s), Washer, Water Dispenser, Water Heater, Gas Water Heater
- Laundry: In Basement, Dryer In Unit, Washer In Unit, Laundry Room
Features
- Soaking Tub, Bathroom - Stall Shower, Breakfast Area, Ceiling Fan(s), Chair Railings, Combination Kitchen/Dining, Combination Dining/Living, Dining Area, Entry Level Bedroom, Kitchen - Table Space, Primary Bath(s), Recessed Lighting, Upgraded Countertops
- Flooring: Carpet, Ceramic Tile, Vinyl, Hardwood, Wood
- Basement: Connecting Stairway,Heated,Improved,Interior Entry,Exterior Entry,Partially Finished,Sump Pump,Walk-Out Access,Workshop
- Number of fireplaces: 1
- Fireplace features: Gas/Propane, Mantel(s)
Interior area
- Total structure area: 4,137
- Total interior livable area: 3,512 sqft
- Finished area above ground: 2,778
- Finished area below ground: 734
Property
Parking
- Parking features: Asphalt, Driveway
- Has uncovered spaces: Yes
Accessibility
- Accessibility features: None
Features
- Levels: Three
- Stories: 3
- Patio & porch: Patio, Terrace
- Exterior features: Rain Gutters, Sidewalks, Street Lights
- Pool features: None
- Fencing: Full
Lot
- Size: 5,401 sqft
Details
- Additional structures: Above Grade, Below Grade
- Parcel number: 04012200024314
- Zoning: R
- Special conditions: Standard
Construction
Type & style
- Home type: SingleFamily
- Architectural style: Colonial
- Property subtype: Single Family Residence
Materials
- Brick, Vinyl Siding
- Foundation: Block
- Roof: Architectural Shingle
Condition
- Excellent,Very Good
- New construction: No
- Year built: 1998
Utilities & green energy
- Electric: 200+ Amp Service
- Sewer: Public Sewer
- Water: Public
- Utilities for property: Underground Utilities, Natural Gas Available
Community & neighborhood
Security
- Security features: Carbon Monoxide Detector(s), Electric Alarm
Location
- Region: Baltimore
- Subdivision: Caton Glen
Other
Other facts
- Listing agreement: Exclusive Right To Sell
- Listing terms: Conventional,Cash,VA Loan,FHA
- Ownership: Fee Simple
Price history
| Date | Event | Price |
|---|---|---|
| 10/20/2025 | Sold | $724,000-0.8%$206/sqft |
Source: | ||
| 9/19/2025 | Pending sale | $730,000$208/sqft |
Source: | ||
| 9/12/2025 | Price change | $730,000-2.7%$208/sqft |
Source: | ||
| 6/13/2025 | Listed for sale | $750,000+222.7%$214/sqft |
Source: | ||
| 10/1/1998 | Sold | $232,427$66/sqft |
Source: Public Record Report a problem | ||
Public tax history
| Year | Property taxes | Tax assessment |
|---|---|---|
| 2025 | $7,350 +28.4% | $538,933 +14.1% |
| 2024 | $5,724 +3.5% | $472,300 +3.5% |
| 2023 | $5,532 +3.6% | $456,433 -3.4% |
Find assessor info on the county website
Neighborhood: 21228
Nearby schools
GreatSchools rating
- 7/10Westchester Elementary SchoolGrades: PK-5Distance: 0.7 mi
- 5/10Catonsville Middle SchoolGrades: 6-8Distance: 0.5 mi
- 8/10Catonsville High SchoolGrades: 9-12Distance: 2.5 mi
Schools provided by the listing agent
- Elementary: Westchester
- Middle: Catonsville
- High: Catonsville
- District: Baltimore County Public Schools
Source: Bright MLS. This data may not be complete. We recommend contacting the local school district to confirm school assignments for this home.
Get a cash offer in 3 minutes
Find out how much your home could sell for in as little as 3 minutes with a no-obligation cash offer.
Estimated market value$728,500
Get a cash offer in 3 minutes
Find out how much your home could sell for in as little as 3 minutes with a no-obligation cash offer.
Estimated market value
$728,500
