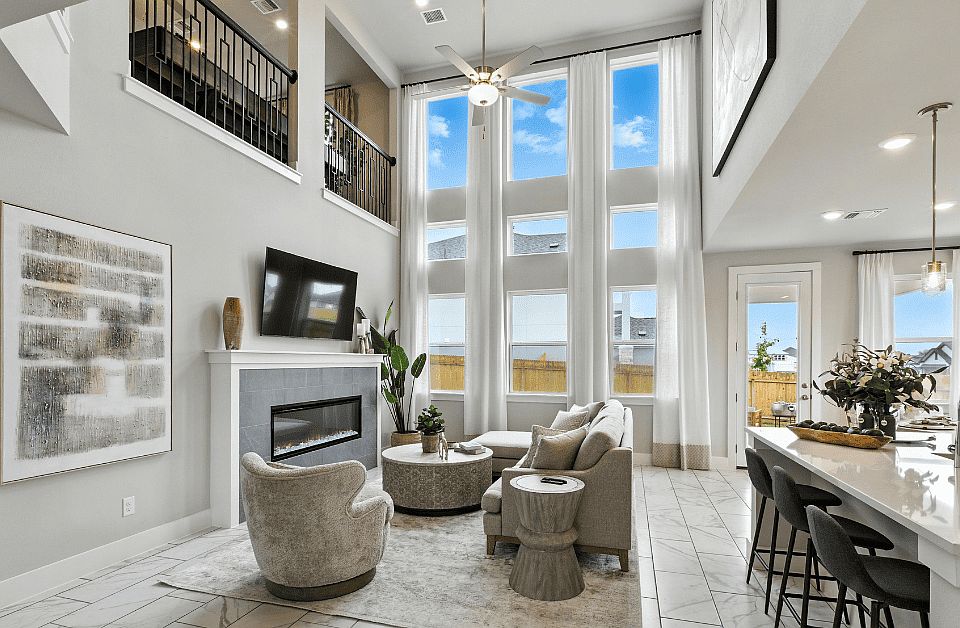Welcome to the Lexington, an impeccably designed 1-story home offering 2,109 square feet of sophisticated living space. With 3 spacious bedrooms, 2 luxurious bathrooms, flex space, and a 3-car garage.
A contemporary 8’ entry door with elegant glass inserts welcomes you, framed by a striking combination of stucco and stone masonry. The fully sodded yard and meticulously landscaped, mulched beds provide an inviting, low-maintenance outdoor space. Front and rear irrigation ensures effortless upkeep, while the 6-foot privacy fence and covered rear patio create the perfect setting for entertaining or unwinding in your private oasis.
Inside, the home’s high ceilings and thoughtful design elevate every moment. The open-concept layout flows seamlessly from the chef-inspired kitchen to the dining and living areas, making it ideal for hosting family and friends. The kitchen is a culinary masterpiece, featuring quartz countertops, soft-close maple cabinetry, and a premium stainless steel appliance package—including a 5-burner cooktop, built-in microwave, and wall oven combo. A stainless steel under mount sink with a sleek pull-down faucet adds a touch of elegance, while the expansive island offers the perfect gathering spot.
Situated in the highly coveted Enclave at Cele, this home offers more than just a place to live—it’s a lifestyle. Enjoy being minutes away from the serene Lake Pflugerville, where kayaking, scenic trails, and tranquil moments await. Benefit from top-rated schools, convenient shopping, dining, and entertainment options—all at your doorstep.
Active
$499,950
19141 Ariel Elena Way, Pflugerville, TX 78660
3beds
2,109sqft
Single Family Residence
Built in 2025
8,062.96 Square Feet Lot
$499,600 Zestimate®
$237/sqft
$54/mo HOA
What's special
High ceilingsQuartz countertopsStucco and stone masonryCovered rear patioExpansive islandChef-inspired kitchenFront and rear irrigation
Call: (737) 345-2295
- 290 days |
- 120 |
- 5 |
Zillow last checked: 8 hours ago
Listing updated: July 28, 2025 at 06:41am
Listed by:
Brian J. Weinzetl 512-661-8001,
All City Real Estate,
Sonny Zahn II 512-285-0272,
All City Real Estate
Source: Central Texas MLS,MLS#: 565794 Originating MLS: Williamson County Association of REALTORS
Originating MLS: Williamson County Association of REALTORS
Travel times
Schedule tour
Select your preferred tour type — either in-person or real-time video tour — then discuss available options with the builder representative you're connected with.
Facts & features
Interior
Bedrooms & bathrooms
- Bedrooms: 3
- Bathrooms: 2
- Full bathrooms: 2
Primary bedroom
- Level: Main
Bedroom
- Level: Main
Bedroom
- Level: Main
Primary bathroom
- Level: Main
Bathroom
- Level: Main
Kitchen
- Level: Main
Laundry
- Level: Main
Living room
- Level: Main
Heating
- Central
Cooling
- Central Air
Appliances
- Included: Dishwasher, Gas Cooktop, Disposal, Microwave
- Laundry: Main Level
Features
- Ceiling Fan(s), Carbon Monoxide Detector, Primary Downstairs, Main Level Primary, Pantry, Solid Surface Counters
- Flooring: Carpet, Ceramic Tile, Tile
- Attic: Access Only
- Has fireplace: Yes
- Fireplace features: Electric
Interior area
- Total interior livable area: 2,109 sqft
Video & virtual tour
Property
Parking
- Total spaces: 3
- Parking features: Garage
- Garage spaces: 3
Features
- Levels: One
- Stories: 1
- Patio & porch: Covered, Porch
- Exterior features: Porch, Private Yard
- Pool features: None
- Fencing: Back Yard,Wood
- Has view: Yes
- View description: None
- Body of water: None
Lot
- Size: 8,062.96 Square Feet
Details
- Parcel number: 0274651513
- Special conditions: Builder Owned
Construction
Type & style
- Home type: SingleFamily
- Architectural style: Traditional
- Property subtype: Single Family Residence
Materials
- HardiPlank Type, Stone Veneer, Stucco
- Foundation: Slab
- Roof: Composition,Shingle
Condition
- Under Construction
- New construction: Yes
- Year built: 2025
Details
- Builder name: Saratoga Homes
Utilities & green energy
- Sewer: Public Sewer
- Water: Public
- Utilities for property: Electricity Available, Natural Gas Available
Community & HOA
Community
- Features: Playground, Park, Trails/Paths, Curbs, Street Lights, Sidewalks
- Subdivision: Enclave at Cele
HOA
- Has HOA: Yes
- HOA fee: $650 annually
- HOA name: Enclave at Cele
Location
- Region: Pflugerville
Financial & listing details
- Price per square foot: $237/sqft
- Date on market: 1/8/2025
- Cumulative days on market: 251 days
- Listing agreement: Exclusive Right To Sell
- Listing terms: Cash,Conventional,FHA,VA Loan
- Electric utility on property: Yes
- Road surface type: Asphalt
About the community
3-5 bedroom energy-efficient homes with optional 3-car garages at Enclave at Cele in Pflugerville. Near top schools, Austin employers, and Samsung. From the low $400s.
Source: Saratoga Homes

